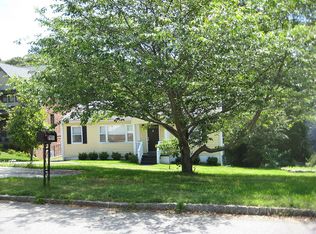Closed
$1,500,000
2983 Ringle Rd, Atlanta, GA 30341
5beds
3,738sqft
Single Family Residence, Residential
Built in 2006
0.75 Acres Lot
$1,489,400 Zestimate®
$401/sqft
$4,675 Estimated rent
Home value
$1,489,400
$1.37M - $1.61M
$4,675/mo
Zestimate® history
Loading...
Owner options
Explore your selling options
What's special
If you have been waiting for that special home, in a prime location in Ashford Park, welcome home! This amazing home is ready for you to just unpack your bags. As you enter the 2-story foyer, you will immediately notice the attention to detail. Open dining room perfect for large gatherings, a bedroom on the main perfect for relatives, and a large fireside keeping room overlooking the kitchen. Updated kitchen with center island and expansive counters, with ample seating and top-of-the-line appliances, make you want to cook. Separate kitchen dining and large enclosed deck overlook one of the area's best backyards. If you want a large, fenced backyard, perfect for pets and families, you need to see this lot. Upstairs there are 4 additional bedrooms and 3 full baths. The master suite has a fireplace and a wall of windows, with a large master bath with his and her vanities and large walk-in closet. Large secondary bathrooms as well. The unfinished basement is ready for your vision. Hardwoods throughout and two brand-new HVAC systems with AprilAire Filtration and blown-in insulation ensure low utilities. This home also features upgraded insulation and a convenient EV charger. This exceptional home is the best in luxury living in the middle of sought-after Ashford Park, where you can walk, bike, or take your golf cart to your favorite area restaurants. This home is truly a one-of-a-kind property.
Zillow last checked: 8 hours ago
Listing updated: September 24, 2025 at 01:58pm
Listing Provided by:
Jan Brownfield,
Harry Norman Realtors,
Rocky Seaman,
Harry Norman Realtors
Bought with:
Julia Nelson, 201249
Keller Williams Realty Atl Partners
Source: FMLS GA,MLS#: 7644596
Facts & features
Interior
Bedrooms & bathrooms
- Bedrooms: 5
- Bathrooms: 4
- Full bathrooms: 4
- Main level bathrooms: 1
- Main level bedrooms: 1
Primary bedroom
- Features: None
- Level: None
Bedroom
- Features: None
Primary bathroom
- Features: Double Vanity, Separate Tub/Shower
Dining room
- Features: Seats 12+, Separate Dining Room
Kitchen
- Features: Cabinets White, Kitchen Island, Pantry, Stone Counters
Heating
- Central
Cooling
- Central Air
Appliances
- Included: Dishwasher, Disposal, Microwave, Refrigerator
- Laundry: Upper Level, Laundry Room
Features
- Crown Molding, High Ceilings 10 ft Main, Double Vanity
- Flooring: Hardwood, Carpet
- Windows: Double Pane Windows
- Basement: Unfinished
- Attic: Pull Down Stairs
- Number of fireplaces: 2
- Fireplace features: Keeping Room, Master Bedroom
- Common walls with other units/homes: No Common Walls
Interior area
- Total structure area: 3,738
- Total interior livable area: 3,738 sqft
- Finished area above ground: 3,738
- Finished area below ground: 0
Property
Parking
- Total spaces: 4
- Parking features: Attached, Garage
- Attached garage spaces: 2
Accessibility
- Accessibility features: None
Features
- Levels: Three Or More
- Patio & porch: Patio, Enclosed, Screened
- Exterior features: Private Yard, Other
- Pool features: None
- Spa features: None
- Fencing: Back Yard
- Has view: Yes
- View description: Trees/Woods, Other
- Waterfront features: None
- Body of water: None
Lot
- Size: 0.75 Acres
- Dimensions: 650x3720
- Features: Back Yard, Corner Lot
Details
- Additional structures: Other
- Parcel number: 18 271 12 027
- Other equipment: None
- Horse amenities: None
Construction
Type & style
- Home type: SingleFamily
- Architectural style: Traditional
- Property subtype: Single Family Residence, Residential
Materials
- Other, Frame
- Foundation: Concrete Perimeter, Block
- Roof: Composition
Condition
- Resale
- New construction: No
- Year built: 2006
Utilities & green energy
- Electric: 110 Volts, 220 Volts
- Sewer: Public Sewer
- Water: Public
- Utilities for property: Other
Green energy
- Energy efficient items: Appliances
- Energy generation: None
Community & neighborhood
Security
- Security features: Smoke Detector(s), Security System Owned
Community
- Community features: None
Location
- Region: Atlanta
- Subdivision: Ashford Park
Other
Other facts
- Road surface type: Asphalt
Price history
| Date | Event | Price |
|---|---|---|
| 9/24/2025 | Sold | $1,500,000+3.4%$401/sqft |
Source: | ||
| 9/11/2025 | Pending sale | $1,450,000$388/sqft |
Source: | ||
| 9/5/2025 | Listed for sale | $1,450,000+89.5%$388/sqft |
Source: | ||
| 6/1/2007 | Sold | $765,000+240%$205/sqft |
Source: Public Record Report a problem | ||
| 8/9/2006 | Sold | $225,000$60/sqft |
Source: Public Record Report a problem | ||
Public tax history
| Year | Property taxes | Tax assessment |
|---|---|---|
| 2025 | -- | $411,080 -4.7% |
| 2024 | $11,809 +11.8% | $431,400 +7.4% |
| 2023 | $10,561 +9.6% | $401,600 +20.9% |
Find assessor info on the county website
Neighborhood: Ashford Park
Nearby schools
GreatSchools rating
- 8/10Ashford Park Elementary SchoolGrades: PK-5Distance: 0.3 mi
- 8/10Chamblee Middle SchoolGrades: 6-8Distance: 1.5 mi
- 8/10Chamblee Charter High SchoolGrades: 9-12Distance: 1.6 mi
Schools provided by the listing agent
- Elementary: Ashford Park
- Middle: Chamblee
- High: Chamblee Charter
Source: FMLS GA. This data may not be complete. We recommend contacting the local school district to confirm school assignments for this home.
Get a cash offer in 3 minutes
Find out how much your home could sell for in as little as 3 minutes with a no-obligation cash offer.
Estimated market value
$1,489,400
Get a cash offer in 3 minutes
Find out how much your home could sell for in as little as 3 minutes with a no-obligation cash offer.
Estimated market value
$1,489,400
