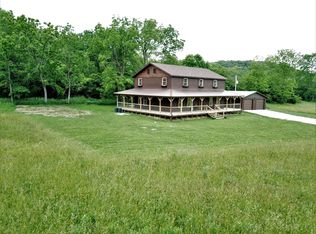This exceptionally nice, completely remodeled home with 30% new built 2019 sits on top of the hill with a view of the massive country hill side! What a Home! What A View! What a KITCHEN/Dining/Family Room!!! Wow! 600 sqft in just that room! This home will impress you all the way through! Wood stove brings the country ambiance and is heat purposeful as well! Large Amish beamed doorways that open up into the kitchen area with a Large amount of windows that will appeal to anyone who loves the early morning sunshine. 4 large bedrooms, 2 mastr suites with baths. Granite counter tops all the modern colors. All this on 20 acres with the ability to buy more!!! Full legal tbd by survey
This property is off market, which means it's not currently listed for sale or rent on Zillow. This may be different from what's available on other websites or public sources.
