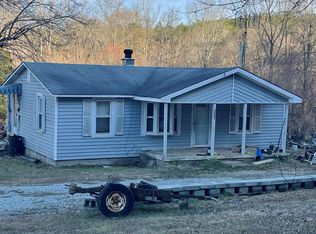Sold co op non member
$162,000
2983 Jack McKinney Rd, Rutherfordton, NC 28139
2beds
533sqft
Single Family Residence
Built in 1961
4.38 Acres Lot
$154,900 Zestimate®
$304/sqft
$1,100 Estimated rent
Home value
$154,900
$130,000 - $180,000
$1,100/mo
Zestimate® history
Loading...
Owner options
Explore your selling options
What's special
Don't miss out on this opportunity to have a home with acreage and some elbow room. This little gem offers new flooring and fresh paint throughout, as well as new windows, with the exception of the picture window in the living room. Relax by the fire pit in the backyard or sit a spell on the large covered front porch. The primary bedroom is spacious with plenty of room for a sitting area. The open concept allows for easy interaction and also flexible options for furnishings. The home is heated by a mini-split and the bedrooms, bathroom and laundry room are considered as non-heated living areas. There is a closet in the laundry area that is unfinished and unheated. There are two outbuildings with little to no value on the property. No septic or building permits found on file. Seller is offering up to $750 towards a one-year home warranty. Check this one out before it's gone!
Zillow last checked: 8 hours ago
Listing updated: August 29, 2024 at 06:44am
Listed by:
Kelly Gay 828-290-1000,
Keller Williams Mountain Partners
Bought with:
Non-MLS Member
NON MEMBER
Source: SAR,MLS#: 309177
Facts & features
Interior
Bedrooms & bathrooms
- Bedrooms: 2
- Bathrooms: 1
- Full bathrooms: 1
- Main level bathrooms: 1
- Main level bedrooms: 2
Heating
- See Remarks, Electricity
Cooling
- Other, Electricity
Appliances
- Included: Dryer, Microwave, Refrigerator, Washer, Free-Standing Range
- Laundry: Electric Dryer Hookup, Washer Hookup
Features
- Flooring: Laminate, Vinyl
- Has fireplace: No
Interior area
- Total interior livable area: 533 sqft
- Finished area above ground: 533
- Finished area below ground: 0
Property
Parking
- Parking features: 2 Car Carport, Detached, Detached Carport
- Carport spaces: 2
Features
- Levels: One
Lot
- Size: 4.38 Acres
Details
- Parcel number: 1301528
Construction
Type & style
- Home type: SingleFamily
- Property subtype: Single Family Residence
Materials
- Vinyl Siding
- Foundation: Crawl Space
Condition
- New construction: No
- Year built: 1961
Utilities & green energy
- Electric: REMC
- Sewer: Septic Tank
- Water: Well
Community & neighborhood
Location
- Region: Rutherfordton
- Subdivision: None
Price history
| Date | Event | Price |
|---|---|---|
| 4/26/2024 | Sold | $162,000+1.9%$304/sqft |
Source: | ||
| 3/24/2024 | Pending sale | $159,000$298/sqft |
Source: | ||
| 3/11/2024 | Listed for sale | $159,000+89.3%$298/sqft |
Source: | ||
| 6/2/2021 | Sold | $84,000$158/sqft |
Source: | ||
Public tax history
| Year | Property taxes | Tax assessment |
|---|---|---|
| 2024 | $696 +1.8% | $98,000 |
| 2023 | $684 +42% | $98,000 +102.9% |
| 2022 | $482 +1.1% | $48,300 -1.4% |
Find assessor info on the county website
Neighborhood: 28139
Nearby schools
GreatSchools rating
- 6/10Harris Elementary SchoolGrades: PK-5Distance: 5.7 mi
- 4/10Chase Middle SchoolGrades: 6-8Distance: 6.3 mi
- 6/10Chase High SchoolGrades: 9-12Distance: 5.2 mi

Get pre-qualified for a loan
At Zillow Home Loans, we can pre-qualify you in as little as 5 minutes with no impact to your credit score.An equal housing lender. NMLS #10287.
