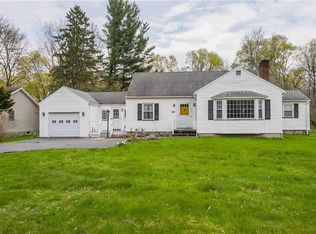Closed
$270,000
2983 English Rd, Rochester, NY 14616
4beds
1,692sqft
Single Family Residence
Built in 1956
1.25 Acres Lot
$282,900 Zestimate®
$160/sqft
$2,596 Estimated rent
Home value
$282,900
$266,000 - $303,000
$2,596/mo
Zestimate® history
Loading...
Owner options
Explore your selling options
What's special
Welcome home! This 4-bedroom, 2-bath Colonial in North Greece sits on 1.25 acres in the Hilton School District and is ready for you to move in.The first-floor primary suite offers convenience including a seperate entrance offering several options, while three additional spacious bedrooms provide comfort for family and guests. The kitchen boasts ample cupboard and counter space, along with a dedicated dining area. Enjoy gatherings in the living room or cozy up by the fireplace in the family room. Obvious pride of original owner ship with updates including: Newer carpet, Basement block windows.Tear-off roof (2014), Siding (2014), and Driveway (2017).Step outside and enjoy the huge backyard—perfect for summer picnics, entertaining, or just relaxing.Don’t miss out on this incredible home—schedule your showing today!
Delayed Neg. are on file. Offers will be reviewed on Mon. 2.10.25. Only permits on file are available. Some photo's may be virtually staged-
Zillow last checked: 8 hours ago
Listing updated: April 25, 2025 at 09:00am
Listed by:
Jeffrey A. Scofield 585-279-8252,
RE/MAX Plus
Bought with:
Joanne Purcell, 30PU0893582
Coldwell Banker Prime Prop,Inc
Source: NYSAMLSs,MLS#: R1586549 Originating MLS: Rochester
Originating MLS: Rochester
Facts & features
Interior
Bedrooms & bathrooms
- Bedrooms: 4
- Bathrooms: 2
- Full bathrooms: 2
- Main level bathrooms: 1
- Main level bedrooms: 1
Heating
- Gas, Forced Air
Cooling
- Central Air
Appliances
- Included: Electric Oven, Electric Range, Gas Water Heater, Microwave, Refrigerator
Features
- Ceiling Fan(s), Eat-in Kitchen, Separate/Formal Living Room, Main Level Primary
- Flooring: Carpet, Ceramic Tile, Hardwood, Varies
- Basement: Full
- Number of fireplaces: 1
Interior area
- Total structure area: 1,692
- Total interior livable area: 1,692 sqft
Property
Parking
- Total spaces: 2
- Parking features: Detached, Garage
- Garage spaces: 2
Features
- Levels: Two
- Stories: 2
- Patio & porch: Deck
- Exterior features: Blacktop Driveway, Deck
Lot
- Size: 1.25 Acres
- Dimensions: 143 x 0
- Features: Irregular Lot, Residential Lot
Details
- Additional structures: Barn(s), Outbuilding
- Parcel number: 2628000580200002005100
- Special conditions: Standard
Construction
Type & style
- Home type: SingleFamily
- Architectural style: Colonial
- Property subtype: Single Family Residence
Materials
- Vinyl Siding
- Foundation: Block
- Roof: Asphalt
Condition
- Resale
- Year built: 1956
Utilities & green energy
- Electric: Circuit Breakers
- Sewer: Septic Tank
- Water: Connected, Public
- Utilities for property: Cable Available, Electricity Connected, Water Connected
Community & neighborhood
Location
- Region: Rochester
Other
Other facts
- Listing terms: Cash,Conventional,FHA
Price history
| Date | Event | Price |
|---|---|---|
| 4/18/2025 | Sold | $270,000+3.9%$160/sqft |
Source: | ||
| 2/24/2025 | Pending sale | $259,900$154/sqft |
Source: | ||
| 2/11/2025 | Contingent | $259,900$154/sqft |
Source: | ||
| 2/3/2025 | Listed for sale | $259,900$154/sqft |
Source: | ||
Public tax history
| Year | Property taxes | Tax assessment |
|---|---|---|
| 2024 | -- | $134,600 |
| 2023 | -- | $134,600 +17% |
| 2022 | -- | $115,000 |
Find assessor info on the county website
Neighborhood: 14616
Nearby schools
GreatSchools rating
- 6/10Northwood Elementary SchoolGrades: K-6Distance: 2 mi
- 4/10Merton Williams Middle SchoolGrades: 7-8Distance: 5.2 mi
- 6/10Hilton High SchoolGrades: 9-12Distance: 4.5 mi
Schools provided by the listing agent
- District: Hilton
Source: NYSAMLSs. This data may not be complete. We recommend contacting the local school district to confirm school assignments for this home.
