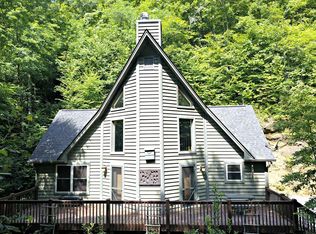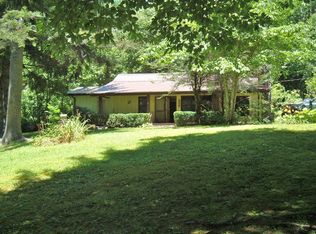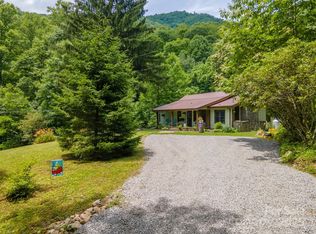What a setting in this little valley with a bold cascading creek with big bolders right beside the house. Hear the rushing creek from any room in the house or sit on the deck that extends to two sides and relax as if the world had no problems at all. Inside the cozy open living, dining and kitchen space is a stone, wood burning fireplace for the cooler evenings and mornings. the walls are rich with knotty pine paneling and the home is furnished. The master and laundry is on the main level and upstairs is a two bedroom one bath comfortable space for your guests. This property makes you want to stay outside and explore what nature offers.Take the kids across the foot bridge and stop and play in the creek, camp out side or just have a fire in the fire pit and roast marsh mellows. Across the creek is another great lot with the same setting for $25,000. It a gem in a laid back community with folks that enjoy the same lifestyle.
This property is off market, which means it's not currently listed for sale or rent on Zillow. This may be different from what's available on other websites or public sources.


