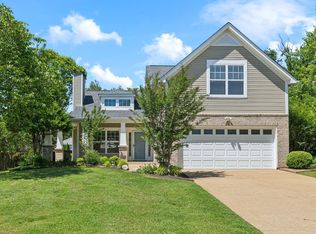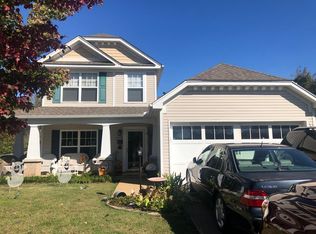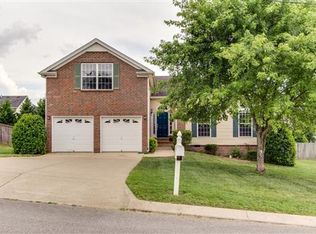Closed
$448,000
2983 Buckner Ln, Spring Hill, TN 37174
3beds
1,834sqft
Single Family Residence, Residential
Built in 2002
10,454.4 Square Feet Lot
$454,900 Zestimate®
$244/sqft
$2,187 Estimated rent
Home value
$454,900
$432,000 - $478,000
$2,187/mo
Zestimate® history
Loading...
Owner options
Explore your selling options
What's special
Welcome to your dream home nestled conveniently near I-65 from either the new June Lake exit or the Port Royal exit. The beautiful, updated kitchen, featuring sleek soft-close drawers, convenient pull-out shelving, and brand-new LG appliances is perfect for culinary adventures and entertaining guests. This charming abode offers three bedrooms, two walk in closets in the primary bedroom, a large bonus room and 2.5 baths. Outside, discover your own private oasis within the fenced backyard, offering both privacy and security for your pets. Also, a convenient outdoor storage shed is provided for all your tools and equipment. With a total living space of 1834 square feet, this home embodies both style and functionality, promising a lifestyle of comfort and convenience. Don't miss out on the opportunity to make this your own! Schedule your viewing today!
Zillow last checked: 8 hours ago
Listing updated: June 03, 2024 at 08:54am
Listing Provided by:
Bobby Ussery 615-339-5344,
Keller Williams Realty
Bought with:
Alaina McLendon, 343654
Realty One Group Music City
Source: RealTracs MLS as distributed by MLS GRID,MLS#: 2644117
Facts & features
Interior
Bedrooms & bathrooms
- Bedrooms: 3
- Bathrooms: 3
- Full bathrooms: 2
- 1/2 bathrooms: 1
Bedroom 1
- Features: Suite
- Level: Suite
- Area: 180 Square Feet
- Dimensions: 15x12
Bedroom 2
- Area: 110 Square Feet
- Dimensions: 11x10
Bedroom 3
- Area: 140 Square Feet
- Dimensions: 14x10
Bonus room
- Features: Second Floor
- Level: Second Floor
- Area: 168 Square Feet
- Dimensions: 14x12
Dining room
- Features: Formal
- Level: Formal
- Area: 140 Square Feet
- Dimensions: 14x10
Kitchen
- Area: 231 Square Feet
- Dimensions: 21x11
Living room
- Area: 247 Square Feet
- Dimensions: 19x13
Heating
- Central
Cooling
- Central Air
Appliances
- Included: Dishwasher, Gas Oven, Electric Range
- Laundry: Electric Dryer Hookup, Washer Hookup
Features
- Ceiling Fan(s), Walk-In Closet(s), High Speed Internet
- Flooring: Carpet, Laminate, Vinyl
- Basement: Slab
- Number of fireplaces: 1
- Fireplace features: Gas, Living Room
Interior area
- Total structure area: 1,834
- Total interior livable area: 1,834 sqft
- Finished area above ground: 1,834
Property
Parking
- Total spaces: 6
- Parking features: Garage Faces Front, Concrete, Driveway
- Attached garage spaces: 2
- Uncovered spaces: 4
Features
- Levels: Two
- Stories: 2
- Patio & porch: Porch, Covered
Lot
- Size: 10,454 sqft
- Dimensions: 85 x 125
Details
- Parcel number: 094170H A 00700 00011170H
- Special conditions: Standard
Construction
Type & style
- Home type: SingleFamily
- Property subtype: Single Family Residence, Residential
Materials
- Vinyl Siding
- Roof: Shingle
Condition
- New construction: No
- Year built: 2002
Utilities & green energy
- Sewer: Public Sewer
- Water: Public
- Utilities for property: Water Available
Community & neighborhood
Location
- Region: Spring Hill
- Subdivision: Haynes Crossing Sec 1
HOA & financial
HOA
- Has HOA: Yes
- HOA fee: $150 annually
- Second HOA fee: $475 one time
Price history
| Date | Event | Price |
|---|---|---|
| 5/31/2024 | Sold | $448,000+1.8%$244/sqft |
Source: | ||
| 4/20/2024 | Pending sale | $439,990$240/sqft |
Source: | ||
| 4/19/2024 | Listed for sale | $439,990+203.7%$240/sqft |
Source: | ||
| 3/17/2003 | Sold | $144,900$79/sqft |
Source: Public Record Report a problem | ||
Public tax history
| Year | Property taxes | Tax assessment |
|---|---|---|
| 2024 | $1,798 | $69,975 |
| 2023 | $1,798 | $69,975 |
| 2022 | $1,798 -2.1% | $69,975 |
Find assessor info on the county website
Neighborhood: 37174
Nearby schools
GreatSchools rating
- 8/10Chapman's Retreat Elementary SchoolGrades: PK-5Distance: 0.9 mi
- 7/10Spring Station Middle SchoolGrades: 6-8Distance: 1.6 mi
- 9/10Summit High SchoolGrades: 9-12Distance: 2 mi
Schools provided by the listing agent
- Elementary: Chapman's Retreat Elementary
- Middle: Spring Station Middle School
- High: Summit High School
Source: RealTracs MLS as distributed by MLS GRID. This data may not be complete. We recommend contacting the local school district to confirm school assignments for this home.
Get a cash offer in 3 minutes
Find out how much your home could sell for in as little as 3 minutes with a no-obligation cash offer.
Estimated market value$454,900
Get a cash offer in 3 minutes
Find out how much your home could sell for in as little as 3 minutes with a no-obligation cash offer.
Estimated market value
$454,900


