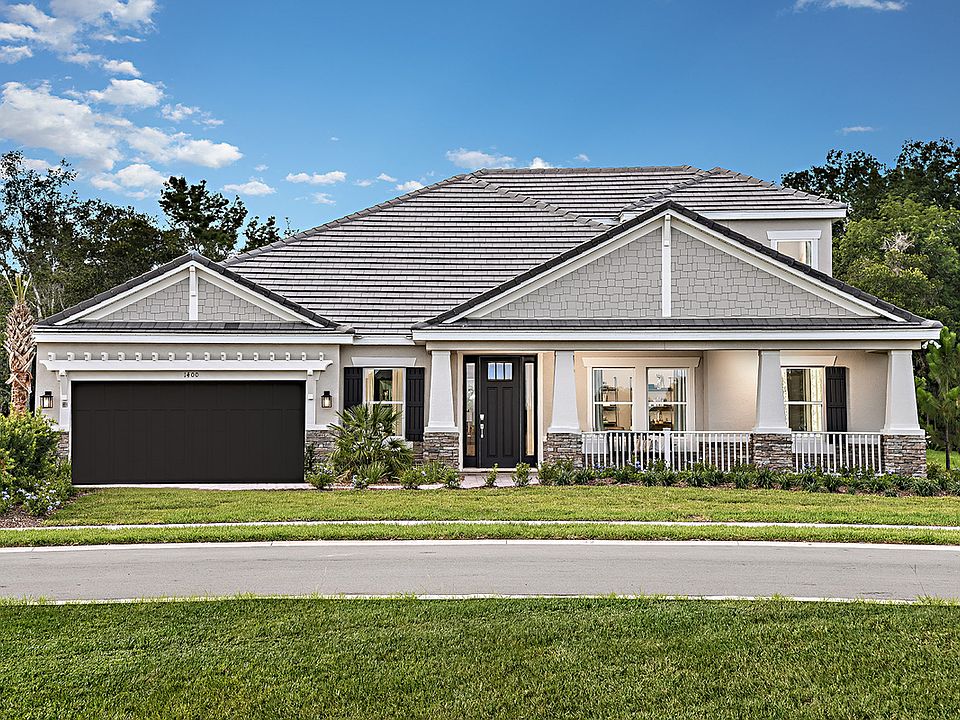MLS#1206303 Ready Now! The Sunset floor plan offers 2,748 sq. ft. of living space and includes 4 bedrooms, 3.5 bathrooms, a study, and a 3-car garage. Upon entering, three secondary bedrooms and a full bathroom are accessible from the foyer. Continuing through the foyer leads to an open gathering room connected to a designer kitchen with a large island. The gathering room opens to a sizable covered lanai overlooking a pond. At the rear of the home, the private primary suite features a spacious bedroom with two walk-in closets, two vanity areas, a garden tub, and a separate shower. Structural options added: Tray ceiling package, gourmet kitchen, study, and outdoor kitchen rough-in.
Pending
Special offer
$570,000
2983 Arranmore Dr, Ormond Beach, FL 32174
4beds
2,748sqft
Single Family Residence, Residential
Built in ----
10,018 sqft lot
$552,400 Zestimate®
$207/sqft
$120/mo HOA
What's special
Large islandCovered lanaiSpacious bedroomDesigner kitchenGarden tubSeparate showerPrivate primary suite
- 201 days
- on Zillow |
- 419 |
- 10 |
Zillow last checked: 7 hours ago
Listing updated: June 09, 2025 at 07:23am
Listed by:
Michelle Campbell 407-756-5025,
Taylor Morrison Realty of Florida, Inc.
Source: DBAMLS,MLS#: 1206303
Travel times
Schedule tour
Select your preferred tour type — either in-person or real-time video tour — then discuss available options with the builder representative you're connected with.
Select a date
Facts & features
Interior
Bedrooms & bathrooms
- Bedrooms: 4
- Bathrooms: 4
- Full bathrooms: 3
- 1/2 bathrooms: 1
Bedroom 1
- Level: Main
- Area: 240 Square Feet
- Dimensions: 15.00 x 16.00
Bedroom 2
- Level: Main
- Area: 144 Square Feet
- Dimensions: 12.00 x 12.00
Bedroom 3
- Level: Main
- Area: 132 Square Feet
- Dimensions: 12.00 x 11.00
Bedroom 4
- Level: Main
- Area: 132 Square Feet
- Dimensions: 11.00 x 12.00
Den
- Level: Main
- Area: 121 Square Feet
- Dimensions: 11.00 x 11.00
Dining room
- Level: Main
- Area: 154 Square Feet
- Dimensions: 11.00 x 14.00
Kitchen
- Level: Main
- Area: 196 Square Feet
- Dimensions: 14.00 x 14.00
Heating
- Central
Cooling
- Central Air
Appliances
- Included: Microwave, Gas Cooktop, Electric Cooktop, Disposal, Dishwasher
Features
- Flooring: Carpet, Tile
Interior area
- Total structure area: 3,693
- Total interior livable area: 2,748 sqft
Video & virtual tour
Property
Parking
- Total spaces: 3
- Parking features: Garage
- Garage spaces: 3
Features
- Levels: One
- Stories: 1
Lot
- Size: 10,018 sqft
- Dimensions: 11200
Details
- Parcel number: 313805000040
- Zoning description: Single Family
Construction
Type & style
- Home type: SingleFamily
- Architectural style: Other
- Property subtype: Single Family Residence, Residential
Materials
- Foundation: Slab
- Roof: Other
Condition
- Under Construction
- New construction: Yes
Details
- Builder name: Taylor Morrison
Utilities & green energy
- Sewer: Public Sewer
- Water: Public
- Utilities for property: Other
Community & HOA
Community
- Subdivision: Windchase at Halifax Plantation
HOA
- Has HOA: Yes
- Amenities included: Pool
- HOA fee: $120 monthly
Location
- Region: Ormond Beach
Financial & listing details
- Price per square foot: $207/sqft
- Tax assessed value: $100,000
- Annual tax amount: $1,786
- Date on market: 11/25/2024
- Listing terms: Cash,Conventional,FHA,VA Loan
About the community
PoolPlaygroundTennisGolfCourse+ 1 more
Searching for a spot where golf carts are the preferred mode of transportation, and the ocean is minutes away? Welcome to Windchase at Halifax Plantation in Ormond Beach, FL, a gated community of convenience and coastal living. Nestled in the Halifax Plantation master-plan, find an 18-hole championship golf course, pro shop, tennis court, pool, fitness facilities and sports pub for gatherings with friends new and old! With easy access to I-95, US-1 and A1A, explore Tomoka State Park, Daytona Beach Boardwalk and 10,000 acres of state parks and nature preserves. Choose from homes with up to 6 beds, 4.5 baths and 3,929 Sq. Ft. on oversized 80' lots amidst lush landscapes! Explore our final opportunities today.
Secure 1% lower than current market rate
Choosing a home that can close later? We've got you covered with Buy Build Flex™.Source: Taylor Morrison

