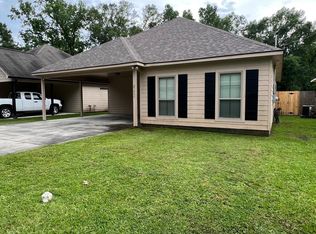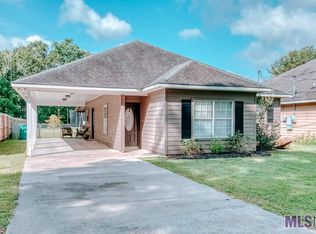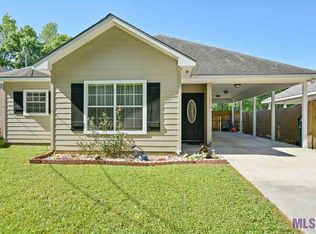Sold
Price Unknown
29829 Gaylord Rd, Walker, LA 70785
3beds
1,259sqft
Single Family Residence, Residential
Built in 2013
0.26 Acres Lot
$223,900 Zestimate®
$--/sqft
$1,569 Estimated rent
Home value
$223,900
Estimated sales range
Not available
$1,569/mo
Zestimate® history
Loading...
Owner options
Explore your selling options
What's special
Discover comfort and convenience in this beautifully maintained 3 bedroom, 2 bath home, perfectly positioned on a spacious lot in Flood Zone X. Inside, you'll find scored concrete floors that add durability, along with an open-concept kitchen and living area designed for easy, modern living. Step out back to a welcoming patio - ideal for entertaining, and the added bonus of a storage shed for all your tools and equipment! The property also features a versatile additional area, ideal for extra parking or future customization. Located just minutes from dining, shopping, and interstate access, this home combines everyday comfort with unbeatable convenience. A true gem that's been thoughtfully cared for and move-in ready!!
Zillow last checked: 8 hours ago
Listing updated: May 27, 2025 at 12:13pm
Listed by:
Jen Dugar,
Anchor South Real Estate,
Heather Alder,
Anchor South Real Estate
Source: ROAM MLS,MLS#: 2025006959
Facts & features
Interior
Bedrooms & bathrooms
- Bedrooms: 3
- Bathrooms: 2
- Full bathrooms: 2
Primary bedroom
- Features: Ceiling Fan(s), En Suite Bath
- Level: First
- Area: 168
- Dimensions: 14 x 12
Bedroom 1
- Level: First
- Area: 154.76
- Width: 10.6
Bedroom 2
- Level: First
- Area: 131.4
- Width: 9
Primary bathroom
- Features: Soaking Tub, Shower Combo, Walk-In Closet(s), Water Closet
Kitchen
- Features: Granite Counters, Pantry
- Level: First
- Area: 176
- Width: 10
Living room
- Level: First
- Area: 204.16
Heating
- Central
Cooling
- Central Air
Appliances
- Included: Dryer, Washer, Dishwasher, Disposal, Microwave, Range/Oven, Refrigerator, Stainless Steel Appliance(s)
Features
- Flooring: Concrete
Interior area
- Total structure area: 1,677
- Total interior livable area: 1,259 sqft
Property
Parking
- Total spaces: 2
- Parking features: 2 Cars Park, Carport, Gravel, Other
- Has carport: Yes
Features
- Stories: 1
- Patio & porch: Covered, Patio
Lot
- Size: 0.26 Acres
- Dimensions: 133 x 173 x 219
Details
- Additional structures: Storage
- Parcel number: 0318790E
- Special conditions: Standard
Construction
Type & style
- Home type: SingleFamily
- Architectural style: A-Frame
- Property subtype: Single Family Residence, Residential
Materials
- Fiber Cement, Brick
- Foundation: Slab
- Roof: Composition
Condition
- New construction: No
- Year built: 2013
Utilities & green energy
- Gas: None
- Sewer: Public Sewer
- Water: Public
Community & neighborhood
Location
- Region: Walker
- Subdivision: Rural Tract (no Subd)
Other
Other facts
- Listing terms: Cash,Conventional,FHA,FMHA/Rural Dev,VA Loan
Price history
| Date | Event | Price |
|---|---|---|
| 5/23/2025 | Sold | -- |
Source: | ||
| 4/18/2025 | Pending sale | $214,900$171/sqft |
Source: | ||
| 4/17/2025 | Listed for sale | $214,900+48.2%$171/sqft |
Source: | ||
| 4/6/2020 | Sold | -- |
Source: | ||
| 2/29/2020 | Pending sale | $145,000$115/sqft |
Source: Keller Williams Realty Premier Partners #2020000595 Report a problem | ||
Public tax history
| Year | Property taxes | Tax assessment |
|---|---|---|
| 2024 | $739 +99.1% | $14,160 +39.2% |
| 2023 | $371 -0.6% | $10,170 |
| 2022 | $373 +11.7% | $10,170 |
Find assessor info on the county website
Neighborhood: 70785
Nearby schools
GreatSchools rating
- 5/10North Corbin Elementary SchoolGrades: PK-5Distance: 3.9 mi
- 6/10Westside Junior High SchoolGrades: 6-8Distance: 1.3 mi
- 6/10Walker High SchoolGrades: 9-12Distance: 1.4 mi
Schools provided by the listing agent
- District: Livingston Parish
Source: ROAM MLS. This data may not be complete. We recommend contacting the local school district to confirm school assignments for this home.
Sell for more on Zillow
Get a Zillow Showcase℠ listing at no additional cost and you could sell for .
$223,900
2% more+$4,478
With Zillow Showcase(estimated)$228,378


