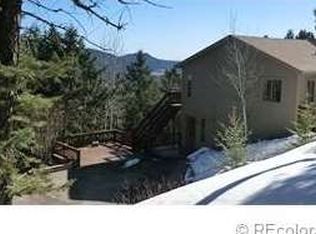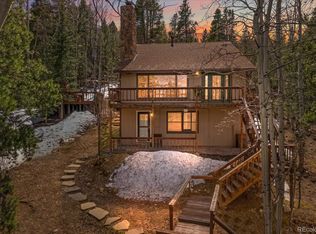Sold for $800,000
$800,000
29825 Kennedy Gulch Road, Conifer, CO 80433
5beds
3,416sqft
Single Family Residence
Built in 1998
5.1 Acres Lot
$799,600 Zestimate®
$234/sqft
$3,626 Estimated rent
Home value
$799,600
$760,000 - $848,000
$3,626/mo
Zestimate® history
Loading...
Owner options
Explore your selling options
What's special
Unbelievable deal.. priced tragically below market seeking SUPER FAST close! Rare opportunity to own an extraordinary home nestled in the foothills, moments from Denver. Useable land w/incredible views & don't forget the snow run off POND!
This stunning 5-bedroom, 3-bath raised ranch offers over 5 acres of buildable pristine natural beauty, panoramic views, and thoughtfully designed living spaces that perfectly blend rustic elegance. The main level features an open-concept design with sunny living areas, expansive windows that bring the outdoors in, and timeless architectural details including custom built-ins that add depth & character. The lower level provides exceptional privacy—ideal for guests or a second living space—with walkout access, full bath, and a cozy stove. Every inch of this home reflects pride of ownership and quality updates, including a new furnace, central A/C, & water heater, plus a newer roof (2023). A paved primary driveway ensures easy year-round access, and there's a forest service road that connects to the back of the property. Step outside to enjoy the two large decks. The front deck offers outstanding views and a hummingbird haven. The back reinforced deck is designed to accommodate a hot tub—an ideal space for stargazing, entertaining, or simply relaxing amidst the quiet of the mountains. Grounds are a nature lover’s dream: garden beds, a greenhouse foundation, rain barrels, bear-proof compost bins, and a serene pond all contribute to this home’s Backyard Wildlife Habitat.
New well head & pump 1/2024 should last another 30-40 years! Whole House BACKUP Generator too! Lg fenced dog run w/electronic dog door! If you hurry the swim spa will be included in its dedicated room off the garage complete w/intake/outtake modifications to prevent moisture.
This is not just a home—it’s an exclusive mountain lifestyle. Escape the ordinary and elevate your living experience in Conifer.
Please do not venture up the drive without an appointment
Zillow last checked: 8 hours ago
Listing updated: December 23, 2025 at 08:55pm
Listed by:
Jennifer Sells 303-877-2908 jenn@teamsells.com,
eXp Realty, LLC
Bought with:
Sydney Heiskanen, 100044922
Utopia Real Estate, LLC
Source: REcolorado,MLS#: 7717378
Facts & features
Interior
Bedrooms & bathrooms
- Bedrooms: 5
- Bathrooms: 3
- Full bathrooms: 3
- Main level bathrooms: 2
- Main level bedrooms: 3
Bedroom
- Description: Complete With Built-Ins
- Level: Main
- Area: 168 Square Feet
- Dimensions: 14 x 12
Bedroom
- Description: Spacious Bedroom With Pleasant Views
- Level: Main
- Area: 196 Square Feet
- Dimensions: 14 x 14
Bedroom
- Description: Big Bedroom With Big Windows But Non-Conforming As There Is No Closet
- Level: Basement
- Area: 180 Square Feet
- Dimensions: 12 x 15
Bedroom
- Description: Office With Custom Built-In Shelving Or Big Bedroom With Big Windows But Non-Conforming As There Is No Close
- Level: Basement
- Area: 168 Square Feet
- Dimensions: 12 x 14
Bathroom
- Level: Basement
- Area: 45 Square Feet
- Dimensions: 9 x 5
Bathroom
- Level: Main
- Area: 50 Square Feet
- Dimensions: 10 x 5
Other
- Description: Spacious With A Lovely Ensuite
- Level: Main
- Area: 210 Square Feet
- Dimensions: 14 x 15
Other
- Description: 5 Piece En-Suite
- Level: Main
- Area: 132 Square Feet
- Dimensions: 11 x 12
Bonus room
- Description: Spa Room With Massive Swim Spa Complete With Intake/Outtake System To Prevent Moisture, French Doors Located In Garage
- Level: Basement
- Area: 140 Square Feet
- Dimensions: 10 x 14
Dining room
- Level: Main
- Area: 168 Square Feet
- Dimensions: 14 x 12
Family room
- Description: Huge Rec Room In Walk-Out Basement With Stove
- Level: Basement
- Area: 459 Square Feet
- Dimensions: 17 x 27
Great room
- Description: Vaulted Ceiling, Mountain Views, Lots Of Windows With Natural Light, With A Fireplace
- Level: Main
- Area: 360 Square Feet
- Dimensions: 18 x 20
Kitchen
- Description: Light And Bright Space With Granite, Stainless, And Eat-In Area
- Level: Main
- Area: 308 Square Feet
- Dimensions: 14 x 22
Laundry
- Description: Large Laundry With Soaker Sink
- Level: Basement
- Area: 63 Square Feet
- Dimensions: 9 x 7
Utility room
- Description: Complete With Electronic Pet Door & Custom Half Door
- Level: Basement
- Area: 84 Square Feet
- Dimensions: 12 x 7
Utility room
- Description: Storage Room In Garage
- Level: Basement
- Area: 70 Square Feet
- Dimensions: 10 x 7
Heating
- Forced Air, Pellet Stove
Cooling
- Central Air
Appliances
- Included: Dishwasher, Disposal, Gas Water Heater, Oven, Range, Refrigerator
- Laundry: In Unit
Features
- Ceiling Fan(s), High Ceilings
- Flooring: Carpet
- Windows: Window Treatments
- Basement: Exterior Entry,Full,Walk-Out Access
- Number of fireplaces: 2
- Fireplace features: Family Room, Living Room
Interior area
- Total structure area: 3,416
- Total interior livable area: 3,416 sqft
- Finished area above ground: 2,176
- Finished area below ground: 1,240
Property
Parking
- Total spaces: 2
- Parking features: Garage - Attached
- Attached garage spaces: 2
Features
- Levels: Two
- Stories: 2
- Patio & porch: Deck, Front Porch, Patio
- Exterior features: Balcony, Dog Run, Garden, Lighting, Private Yard
- Has spa: Yes
- Spa features: Spa/Hot Tub
- Fencing: Partial
- Has view: Yes
- View description: Mountain(s)
- Waterfront features: Pond
Lot
- Size: 5.10 Acres
- Features: Landscaped, Many Trees, Mountainous
- Residential vegetation: Aspen, Grassed, Natural State, Partially Wooded, Wooded, Thinned
Details
- Parcel number: 086830
- Zoning: A-2
- Special conditions: Standard
Construction
Type & style
- Home type: SingleFamily
- Architectural style: Mountain Contemporary
- Property subtype: Single Family Residence
Materials
- Wood Siding
- Foundation: Slab
- Roof: Composition
Condition
- Year built: 1998
Utilities & green energy
- Water: Well
- Utilities for property: Cable Available, Electricity Connected, Internet Access (Wired), Phone Connected, Propane
Community & neighborhood
Security
- Security features: Smoke Detector(s)
Location
- Region: Conifer
- Subdivision: Conifir Mountain
Other
Other facts
- Listing terms: Cash,Conventional,FHA,VA Loan
- Ownership: Individual
- Road surface type: Paved
Price history
| Date | Event | Price |
|---|---|---|
| 12/19/2025 | Sold | $800,000$234/sqft |
Source: | ||
| 11/23/2025 | Pending sale | $800,000$234/sqft |
Source: | ||
| 10/22/2025 | Price change | $800,000-10.6%$234/sqft |
Source: | ||
| 10/15/2025 | Pending sale | $895,000$262/sqft |
Source: | ||
| 9/21/2025 | Price change | $895,000-5.8%$262/sqft |
Source: | ||
Public tax history
| Year | Property taxes | Tax assessment |
|---|---|---|
| 2024 | $5,258 +30.2% | $67,420 |
| 2023 | $4,038 -1.3% | $67,420 +28% |
| 2022 | $4,093 +15% | $52,659 -2.8% |
Find assessor info on the county website
Neighborhood: 80433
Nearby schools
GreatSchools rating
- 6/10West Jefferson Elementary SchoolGrades: PK-5Distance: 2.4 mi
- 6/10West Jefferson Middle SchoolGrades: 6-8Distance: 2.6 mi
- 10/10Conifer High SchoolGrades: 9-12Distance: 1.4 mi
Schools provided by the listing agent
- Elementary: West Jefferson
- Middle: West Jefferson
- High: Conifer
- District: Jefferson County R-1
Source: REcolorado. This data may not be complete. We recommend contacting the local school district to confirm school assignments for this home.

Get pre-qualified for a loan
At Zillow Home Loans, we can pre-qualify you in as little as 5 minutes with no impact to your credit score.An equal housing lender. NMLS #10287.

