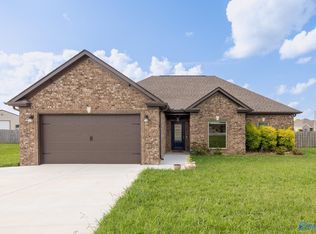"New Construction Nearing Completion" estimating completion by the end of May. This three bedroom, two bath home has a spacious open floor plan with a two car garage, gas log rock fireplace, tankless rinnai hot water system, tiled shower in the master bath, walk in closets, granite countertops, stainless steel stove, microwave, and dishwasher. This home has a covered porch on the front and the back for sitting outside. Must see, don't miss out!
This property is off market, which means it's not currently listed for sale or rent on Zillow. This may be different from what's available on other websites or public sources.
