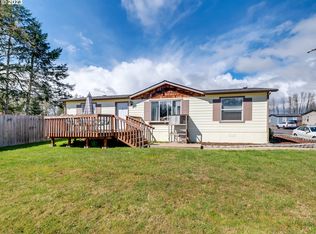Custom home on 6 acres tucked away at N. end of Fern Ridge Reservoir peninsula. Environmentally friendly setting. 42 pv-solar panels feed into electric grid, 2 thermal solar panels on home for hot water, geothermal heating & cooling from well, radiant floor heat in master bath. Passive solar from the many windows & skylights. Large open barn, large shop, plant shed, fruit trees/gardens, pond, generator, 700 sf cottage
This property is off market, which means it's not currently listed for sale or rent on Zillow. This may be different from what's available on other websites or public sources.
