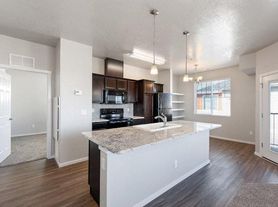No housing vouchers accepted on this property
No pets
No smoking
Will remove ad when property isn't available
Single-story home in a quiet cul-de-sac. Open living room, kitchen and dining area. The kitchen has an oversized island, and a large pantry, fridge, glass top stove. Master suite, 2 bedrooms plus office space or another bedroom. Fully fenced backyard is all concrete with a 8'x16' swim spa (this will require a signed addendum covering tenant use, care and liability), covered patio. 3 car garage. Tenant is in charge of yard maintenance. Front yard with automatic sprinklers in front and all concrete in back makes this very simple! Tenant is responsible for all utilities.
6 or 12 month lease.
Tenant pays utilities.
No pets.
No smoking.
Rent is due on the 1st of each month.
Signed spa addendum for use, maintenance and care will be required.
Owner will be by the house 1/month for spa maintenance and 1/quarter for air filter change.
House for rent
Accepts Zillow applications
$2,600/mo
2982 W McIntosh St, Kuna, ID 83634
4beds
2,100sqft
Price may not include required fees and charges.
Single family residence
Available now
No pets
Central air
Hookups laundry
Attached garage parking
Forced air
What's special
Swim spaAutomatic sprinklersOversized islandQuiet cul-de-sacCovered patioFully fenced backyardLarge pantry
- 10 days |
- -- |
- -- |
Travel times
Facts & features
Interior
Bedrooms & bathrooms
- Bedrooms: 4
- Bathrooms: 2
- Full bathrooms: 2
Heating
- Forced Air
Cooling
- Central Air
Appliances
- Included: Dishwasher, Freezer, Microwave, Oven, Refrigerator, WD Hookup
- Laundry: Hookups
Features
- WD Hookup
- Flooring: Carpet, Hardwood
Interior area
- Total interior livable area: 2,100 sqft
Property
Parking
- Parking features: Attached
- Has attached garage: Yes
- Details: Contact manager
Features
- Exterior features: Heating system: Forced Air, No Utilities included in rent
- Has spa: Yes
- Spa features: Hottub Spa
Details
- Parcel number: R9178410020
Construction
Type & style
- Home type: SingleFamily
- Property subtype: Single Family Residence
Community & HOA
Location
- Region: Kuna
Financial & listing details
- Lease term: 1 Year
Price history
| Date | Event | Price |
|---|---|---|
| 10/7/2025 | Listed for rent | $2,600$1/sqft |
Source: Zillow Rentals | ||
| 9/26/2025 | Sold | -- |
Source: | ||
| 9/11/2025 | Pending sale | $511,000$243/sqft |
Source: | ||
| 9/5/2025 | Price change | $511,000-11.1%$243/sqft |
Source: | ||
| 8/3/2025 | Pending sale | $574,990$274/sqft |
Source: | ||

