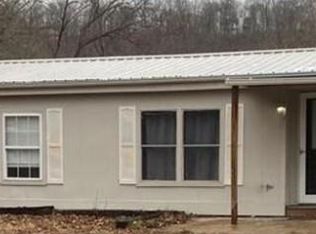This home is a steal of a deal! Home sits on a beautiful hillside leading down to a creek bed. Visits from a variety of wildlife are not out of the ordinary. 2 car garage will keep you warm & dry in the winter plus add'l drive thru parking. Roof was replaced in 2015. Pool set up has been completed for a 27' pool, needs installing. Great curb appeal-exposed aggregate on the sidewalk, beautiful landscaping & a unique street light, light comes on at dusk. 8 person hot tub located off the back deck looks like new but needs some work to be operable. Add'l features include: solid oak hardwood floors, water softener, tank-less water heater (provides an abundance of instant hot water). Plans were underway to remodel first flr bathrm, set of glass shower doors & new ceramic tile for shower have already been purchased. Home is a short sale & being sold as-is. Buyer will be required to pay $3,500 to 3rd party short sale negotiator at closing which is separate from & in addition to the sale price.
This property is off market, which means it's not currently listed for sale or rent on Zillow. This may be different from what's available on other websites or public sources.
