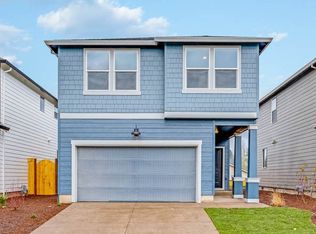Sold
$463,410
2982 U St, Springfield, OR 97477
4beds
1,880sqft
Residential, Single Family Residence
Built in 2025
-- sqft lot
$463,000 Zestimate®
$246/sqft
$2,735 Estimated rent
Home value
$463,000
$421,000 - $509,000
$2,735/mo
Zestimate® history
Loading...
Owner options
Explore your selling options
What's special
Outstanding new construction in Springfield! D.R. Horton’s new community, Marcola Meadows, is located nearby the McKenzie River and is just minutes away from excellent shopping centers and fun outdoor activity such as The Shoppes at Gateway, and Les Schwab Sports Park. The lovely Lupine plan features fabulous multi-living with excellent finishes. This must-have home has 4 bedrooms, 2.5 bathrooms with a laundry room on the upper floor for swift convenience. The open concept is spacious and is perfect for hosting. The kitchen has chef-inspired features with solid quartz countertops, stainless-steel appliances including a gas range/oven, dishwasher, and microwave with vent hood. The primary bedroom has spa-like features with a double vanity, and a walk-in closet. Receive a closing cost credit with use of a builder’s preferred lender, reach out for more details. Open Daily from 10am – 5:30pm. Be a part of this wonderful community at Marcola Meadows! Photos are representative of plan only. Finishes may vary as built.
Zillow last checked: 8 hours ago
Listing updated: April 16, 2025 at 03:58am
Listed by:
Heather Quirke 503-840-0943,
D. R. Horton, Inc Portland,
Jacob Kantola 503-302-1833,
D. R. Horton, Inc Portland
Bought with:
Bonnie Buchanan, 201214159
Hybrid Real Estate
Source: RMLS (OR),MLS#: 461300054
Facts & features
Interior
Bedrooms & bathrooms
- Bedrooms: 4
- Bathrooms: 3
- Full bathrooms: 2
- Partial bathrooms: 1
- Main level bathrooms: 1
Primary bedroom
- Features: Double Sinks, Suite, Walkin Closet
- Level: Upper
Bedroom 2
- Features: Wallto Wall Carpet
- Level: Upper
Bedroom 3
- Features: Wallto Wall Carpet
- Level: Upper
Bedroom 4
- Features: Wallto Wall Carpet
- Level: Upper
Dining room
- Features: Laminate Flooring
- Level: Main
Kitchen
- Features: Gas Appliances, Island, Pantry, Quartz
- Level: Main
Living room
- Features: Laminate Flooring
- Level: Main
Heating
- Forced Air 95 Plus
Cooling
- Air Conditioning Ready
Appliances
- Included: Disposal, Free-Standing Gas Range, Gas Appliances, Plumbed For Ice Maker, Stainless Steel Appliance(s), Electric Water Heater, ENERGY STAR Qualified Water Heater
- Laundry: Laundry Room
Features
- Quartz, Kitchen Island, Pantry, Double Vanity, Suite, Walk-In Closet(s)
- Flooring: Laminate, Wall to Wall Carpet, Vinyl
- Windows: Double Pane Windows
- Basement: Crawl Space
- Fireplace features: Electric
Interior area
- Total structure area: 1,880
- Total interior livable area: 1,880 sqft
Property
Parking
- Total spaces: 2
- Parking features: Attached
- Attached garage spaces: 2
Features
- Levels: Two
- Stories: 2
- Patio & porch: Patio
- Exterior features: Yard
Lot
- Features: SqFt 3000 to 4999
Details
- Parcel number: New Construction
- Zoning: RS
Construction
Type & style
- Home type: SingleFamily
- Property subtype: Residential, Single Family Residence
Materials
- Cement Siding
- Foundation: Concrete Perimeter
- Roof: Composition
Condition
- New Construction
- New construction: Yes
- Year built: 2025
Details
- Warranty included: Yes
Utilities & green energy
- Gas: Gas
- Sewer: Public Sewer
- Water: Public
Community & neighborhood
Security
- Security features: Security System Owned
Location
- Region: Springfield
HOA & financial
HOA
- Has HOA: Yes
- HOA fee: $35 monthly
- Amenities included: Commons, Management
Other
Other facts
- Listing terms: Cash,Conventional,FHA,VA Loan
- Road surface type: Paved
Price history
| Date | Event | Price |
|---|---|---|
| 4/14/2025 | Sold | $463,410+2.5%$246/sqft |
Source: | ||
| 3/13/2025 | Pending sale | $451,995$240/sqft |
Source: | ||
| 2/26/2025 | Price change | $451,995+0.4%$240/sqft |
Source: | ||
| 2/22/2025 | Price change | $449,995+0.4%$239/sqft |
Source: | ||
| 2/19/2025 | Listed for sale | $447,995$238/sqft |
Source: | ||
Public tax history
Tax history is unavailable.
Neighborhood: 97477
Nearby schools
GreatSchools rating
- 3/10Yolanda Elementary SchoolGrades: K-5Distance: 0.5 mi
- 5/10Briggs Middle SchoolGrades: 6-8Distance: 0.4 mi
- 5/10Thurston High SchoolGrades: 9-12Distance: 3.3 mi
Schools provided by the listing agent
- Elementary: Yolanda
- Middle: Briggs
- High: Thurston
Source: RMLS (OR). This data may not be complete. We recommend contacting the local school district to confirm school assignments for this home.

Get pre-qualified for a loan
At Zillow Home Loans, we can pre-qualify you in as little as 5 minutes with no impact to your credit score.An equal housing lender. NMLS #10287.
Sell for more on Zillow
Get a free Zillow Showcase℠ listing and you could sell for .
$463,000
2% more+ $9,260
With Zillow Showcase(estimated)
$472,260