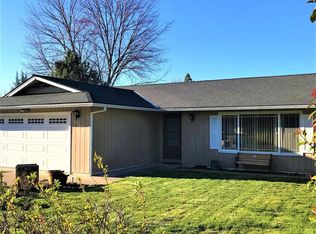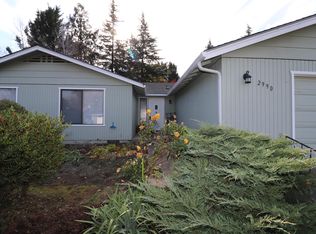Single level East Medford home, centrally located within one minute of Asante Rogue Regional Medical Center! Spacious private back yard with covered poured concrete patio, mature hedges and evergreen tree. Kitchen equipped with stainless steel sink, eating bar, electric range/oven, refrigerator, dishwasher, and built-in microwave. Master includes walk-in closet and en-suite bath with shower. Two additional bedrooms with closets and newer carpeting, second full bath with tub/shower combo, and hallway laundry room. Newer laminate plank flooring. Two-car garage.
This property is off market, which means it's not currently listed for sale or rent on Zillow. This may be different from what's available on other websites or public sources.


