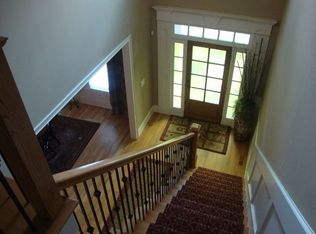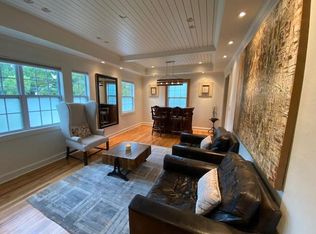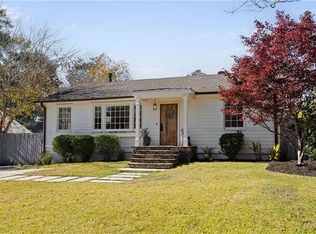Closed
$645,000
2982 Ringle Rd, Chamblee, GA 30341
3beds
1,575sqft
Single Family Residence, Residential
Built in 1950
9,583.2 Square Feet Lot
$635,000 Zestimate®
$410/sqft
$3,141 Estimated rent
Home value
$635,000
$584,000 - $692,000
$3,141/mo
Zestimate® history
Loading...
Owner options
Explore your selling options
What's special
This completely renovated home sits up a slight hill on a quiet tree-lined street in Ashford Park. This plan is the perfect layout for today’s modern living. As you enter the home, you will find a bright front living room that spills into the dining room. Through the large opening, you will find an amazing kitchen. It features white cabinets, beautiful Carrera Marble countertops, white subway tiled backsplash, stainless steel appliances, a gas range with double ovens, a pantry, and an amazing center island. It is open to a space that could be used as a breakfast room, a reading nook, or overflow space for entertaining your guests. The largest bedroom has a double doored closet with built-in Elfa shelving. There are 2 additional bedrooms, and 2 full baths. One of the baths has a beautifully renovated stand up shower with glass door, and a marble counter top on the vanity. The backyard has a newly stained deck, a storage shed, and a large private backyard. The exterior of the home was completed redone with new Hardie Plank siding, new fascia and soffit boards, new shutters, a gutter mate system, and a newly updated Electrical system. The roof, HVAC, and water heater are all fairly new. This home also comes with the washer and dryer, so you won’t have to worry about that expense upon move in. Ashford Park is home to several parks, which include amenities such as a rentable clubhouse, tennis courts, a splash pad for the kids, and a local dog park. This home is 5 minutes to affordable restaurants on Dresden such as Kaleidoscope Bistro, Verde Taqueria, Dixie BBQ, J Christopher's, and The One Sushi. Town Brookhaven is located across Peachtree with a Costco, Marshalls, Publix, and several restaurants and shops. You can also easily pop into Chamblee to shop at Whole Foods, and you will find a plethora of restaurants and shops. You can jump on Ashford Dunwoody to easily get to Pill Hill, or pop onto Clairmont Rd for an easy ride to Emory or downtown.
Zillow last checked: 8 hours ago
Listing updated: May 31, 2025 at 10:53pm
Listing Provided by:
KELLY MARSH,
Keller Williams Realty Peachtree Rd.
Bought with:
Mary Miley Hicks, 409066
Atlanta Fine Homes Sotheby's International
Source: FMLS GA,MLS#: 7563152
Facts & features
Interior
Bedrooms & bathrooms
- Bedrooms: 3
- Bathrooms: 2
- Full bathrooms: 2
- Main level bathrooms: 2
- Main level bedrooms: 3
Primary bedroom
- Features: Other
- Level: Other
Bedroom
- Features: Other
Primary bathroom
- Features: Shower Only
Dining room
- Features: Great Room, Open Concept
Kitchen
- Features: Breakfast Room, Cabinets White, Eat-in Kitchen, Kitchen Island, Pantry, Stone Counters
Heating
- Central, Natural Gas
Cooling
- Central Air, Electric
Appliances
- Included: Dishwasher, Disposal, Double Oven, Dryer, Electric Range, Gas Water Heater, Microwave, Refrigerator, Washer
- Laundry: Laundry Room, Main Level
Features
- High Speed Internet
- Flooring: Ceramic Tile, Hardwood
- Windows: Double Pane Windows
- Basement: Crawl Space
- Has fireplace: No
- Fireplace features: None
- Common walls with other units/homes: No Common Walls
Interior area
- Total structure area: 1,575
- Total interior livable area: 1,575 sqft
Property
Parking
- Total spaces: 2
- Parking features: Driveway
- Has uncovered spaces: Yes
Accessibility
- Accessibility features: None
Features
- Levels: One
- Stories: 1
- Patio & porch: Deck
- Exterior features: Private Yard, Rain Gutters, Storage
- Pool features: None
- Spa features: None
- Fencing: Back Yard,Fenced,Privacy,Wood
- Has view: Yes
- View description: Neighborhood
- Waterfront features: None
- Body of water: None
Lot
- Size: 9,583 sqft
- Dimensions: 150 x 65
- Features: Back Yard, Front Yard, Level, Private
Details
- Additional structures: None
- Parcel number: 18 271 13 035
- Other equipment: None
- Horse amenities: None
Construction
Type & style
- Home type: SingleFamily
- Architectural style: Bungalow,Ranch,Traditional
- Property subtype: Single Family Residence, Residential
Materials
- HardiPlank Type
- Foundation: Block
- Roof: Composition
Condition
- Resale
- New construction: No
- Year built: 1950
Utilities & green energy
- Electric: 110 Volts, 220 Volts
- Sewer: Public Sewer
- Water: Public
- Utilities for property: Cable Available, Electricity Available, Natural Gas Available, Phone Available, Sewer Available, Water Available
Green energy
- Energy efficient items: None
- Energy generation: None
Community & neighborhood
Security
- Security features: Carbon Monoxide Detector(s), Fire Alarm, Security System Owned, Smoke Detector(s)
Community
- Community features: Clubhouse, Dog Park, Near Public Transport, Near Schools, Near Shopping, Near Trails/Greenway, Park, Playground, Restaurant, Sidewalks, Street Lights, Tennis Court(s)
Location
- Region: Chamblee
- Subdivision: Ashford Park
Other
Other facts
- Road surface type: Asphalt
Price history
| Date | Event | Price |
|---|---|---|
| 5/27/2025 | Sold | $645,000+1.6%$410/sqft |
Source: | ||
| 5/2/2025 | Pending sale | $635,000$403/sqft |
Source: | ||
| 4/21/2025 | Listed for sale | $635,000-2.3%$403/sqft |
Source: | ||
| 9/24/2023 | Listing removed | -- |
Source: | ||
| 5/3/2023 | Listing removed | $650,000$413/sqft |
Source: | ||
Public tax history
| Year | Property taxes | Tax assessment |
|---|---|---|
| 2025 | -- | $253,800 +3.4% |
| 2024 | $7,028 +14.4% | $245,440 +5.6% |
| 2023 | $6,145 -28.5% | $232,320 +11.8% |
Find assessor info on the county website
Neighborhood: Ashford Park
Nearby schools
GreatSchools rating
- 8/10Ashford Park Elementary SchoolGrades: PK-5Distance: 0.3 mi
- 8/10Chamblee Middle SchoolGrades: 6-8Distance: 1.5 mi
- 8/10Chamblee Charter High SchoolGrades: 9-12Distance: 1.6 mi
Schools provided by the listing agent
- Elementary: Ashford Park
- Middle: Chamblee
- High: Chamblee Charter
Source: FMLS GA. This data may not be complete. We recommend contacting the local school district to confirm school assignments for this home.
Get a cash offer in 3 minutes
Find out how much your home could sell for in as little as 3 minutes with a no-obligation cash offer.
Estimated market value
$635,000
Get a cash offer in 3 minutes
Find out how much your home could sell for in as little as 3 minutes with a no-obligation cash offer.
Estimated market value
$635,000


