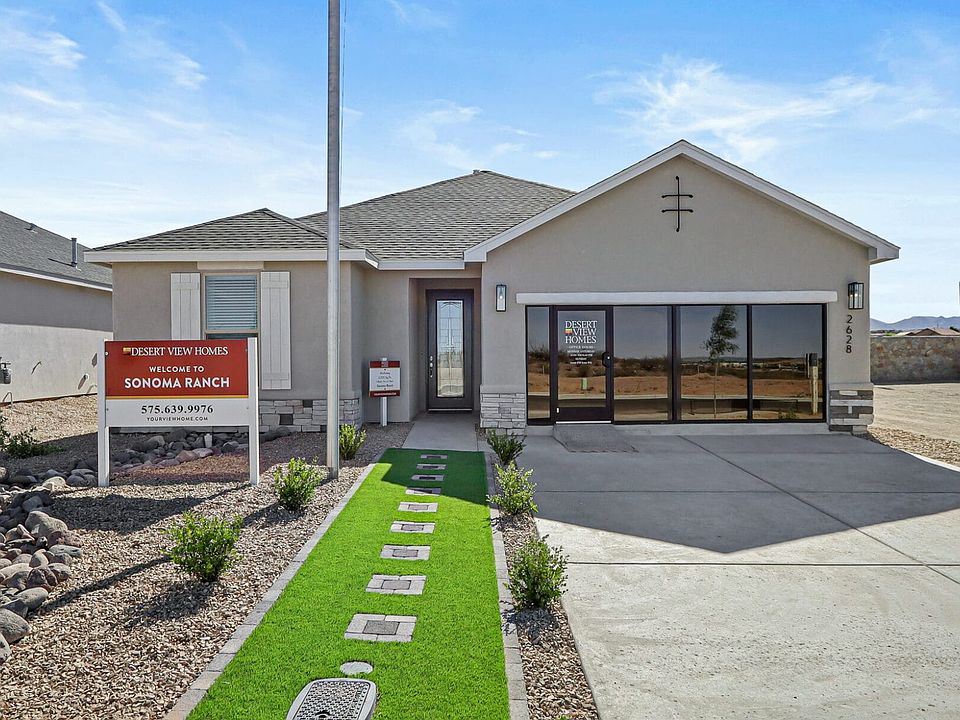Say Hello to 2982 Prado Del Sol - The Torrance Floorplan - Your Dream Home Awaits!
Step into the 2982 Prado Del Sol Torrance, a stylish one-story beauty that effortlessly combines space, comfort, and a touch of modern flair. Spanning 1,990 sq. ft., this thoughtfully designed home focuses on creating the ultimate gathering spot for you, your family, and friends.
Key Features You'll Love:
Open Concept Living Area: First and foremost, the spacious main floor seamlessly integrates the kitchen, dining area, and living space. Whether you're hosting a lively game night or settling in for a cozy Netflix marathon, the layout supports effortless entertaining.
Private Owner's Suite: Meanwhile, tucked away for privacy, the master suite offers a relaxing retreat. Moreover, it's designed with spa-like touches to deliver comfort and a peaceful escape at the end of each day.
Relaxed Living Spaces: With two additional bedrooms offering flexibility for family, guests, or a stylish home office, you can easily adapt the space as your needs evolve.
Comfort and Quality Throughout:
Laid-back, Open Spaces: Naturally, the Torrance's open areas encourage flow and easy interaction. As a result, family life feels seamless and stress-free.
Perfect for Entertaining: Whether you're planning a weekend dinner party or enjoying a spontaneous get-together, this home provides the perfect backdrop. In addition, the thoughtful layout ensures everyone feels connected yet comfortable.
Modern Touches
New construction
$399,000
2982 Prado Del Sol, Las Cruces, NM 88011
3beds
1,990sqft
Single Family Residence
Built in 2025
-- sqft lot
$394,900 Zestimate®
$201/sqft
$-- HOA
- 47 days
- on Zillow |
- 21 |
- 0 |
Zillow last checked: June 13, 2025 at 05:48am
Listing updated: June 13, 2025 at 05:48am
Listed by:
Desert View Homes 575-300-5606
Source: Desert View Homes
Travel times
Schedule tour
Select your preferred tour type — either in-person or real-time video tour — then discuss available options with the builder representative you're connected with.
Select a date
Facts & features
Interior
Bedrooms & bathrooms
- Bedrooms: 3
- Bathrooms: 2
- Full bathrooms: 2
Interior area
- Total interior livable area: 1,990 sqft
Video & virtual tour
Property
Parking
- Total spaces: 2
- Parking features: Garage
- Garage spaces: 2
Construction
Type & style
- Home type: SingleFamily
- Property subtype: Single Family Residence
Condition
- New Construction
- New construction: Yes
- Year built: 2025
Details
- Builder name: Desert View Homes
Community & HOA
Community
- Subdivision: Sonoma Ranch
Location
- Region: Las Cruces
Financial & listing details
- Price per square foot: $201/sqft
- Date on market: 4/28/2025
About the community
Welcome to Sonoma Ranch Community - New HomesNestled at the foot of the majestic Organ Mountains, Sonoma Ranch offers a vibrant community with stunning new construction homes. Discover the perfect blend of modern living and nature's beauty, all in a prime location.
Why Choose Sonoma Ranch New Homes?
Prime Location: Surrounded by the picturesque Organ Mountains, with easy access to Sonoma Ranch Golf Course, Highway 70, and nearby shopping, dining, and schools.
Stunning Views: Enjoy breathtaking views of the Organ Mountains right from your home.
Variety of Floorplans: Choose from multiple floor plans, each offering spacious layouts, perfect for families and modern lifestyles.
Convenient Access: Sonoma Ranch is just minutes away from schools and a wide range of shopping and dining options.
Outdoor Recreation: The community is surrounded by walking trails, parks, and is close to the Sonoma Ranch Golf Course for outdoor enthusiasts.
Affordable New Homes: Offering a range of affordable homes without compromising on quality or design.
Why Sonoma Ranch?Sonoma Ranch new homes combine comfort, style, and convenience in a beautiful setting. Whether you're enjoying a round of golf, hiking the nearby trails, or relaxing in your modern new home, Sonoma Ranch offers a community designed for every lifestyle.
Learn more about Las Cruces New Mexico
Source: View Homes

