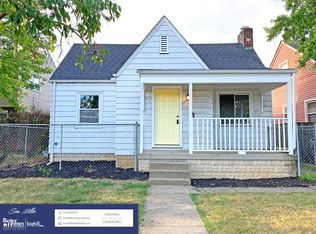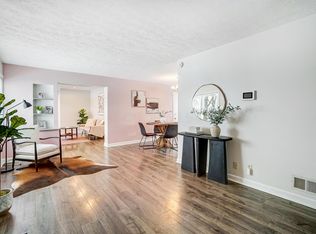Welcome Home to this Charming Cap Cod in the desirable Westgate! Current homeowners have truly put so much time and love into updating this home! The upstairs was completed re-done! Just wait until you see the owner's bedroom and bathroom. From the moment you walk into this home, the woodwork is gorgeous! Original hardwood floors throughout the great room, hall and two bedrooms. Kitchen has been updated with cork floors, newer appliances- Eat in space, beautiful built in hutch. Full basement! Back deck over looks a big yard, which is fully fenced in. 1 Car detached garage. Updates include: Kitchen Appliances:2015, Windows:2015, A/C, Furance, Water Tank: 2009. Roof: 2005 **OPEN HOUSE- Sunday, June 30th 10-12pm
This property is off market, which means it's not currently listed for sale or rent on Zillow. This may be different from what's available on other websites or public sources.

