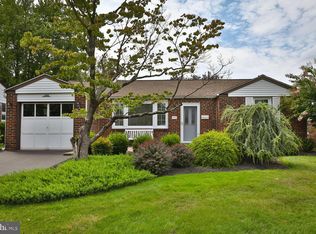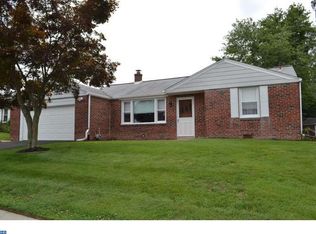Sold for $425,000
$425,000
2982 Oklahoma Rd, Willow Grove, PA 19090
3beds
1,288sqft
Single Family Residence
Built in 1954
7,130 Square Feet Lot
$446,800 Zestimate®
$330/sqft
$2,776 Estimated rent
Home value
$446,800
$411,000 - $483,000
$2,776/mo
Zestimate® history
Loading...
Owner options
Explore your selling options
What's special
**Charming 3-Bedroom Home with Modern Updates in Abington School District** Welcome to this beautifully updated and well-maintained 3-bedroom, 1-bathroom home nestled in the highly sought-after Abington School District. With 1,288 square feet of inviting living space, this property offers a perfect blend of modern conveniences and classic charm. Step inside to discover a spacious open kitchen that seamlessly flows into a bright and airy dining area, making it ideal for family gatherings and entertaining. Recent updates include a fully remodeled bathroom in 2019 and fresh paint and refinished floors throughout, giving the home a fresh, modern feel. The full unfinished basement is a blank canvas, complete with a washer and dryer, ready for you to transform it into your dream space. Recent upgrades ensure peace of mind with a new driveway and roof (2019), a new sump pump with battery backup, and a French drain system installed in 2024. The home also features new siding and a front door (2024), adding to its curb appeal. Don’t miss this opportunity to own a move-in-ready home with all the modern touches and updates you need. Schedule your visit today and make this house your new home!
Zillow last checked: 8 hours ago
Listing updated: October 03, 2024 at 05:01pm
Listed by:
Michael Valenza 215-778-1437,
Buxmont Property Management LLC
Bought with:
Dicky Rhoads
Compass RE
Source: Bright MLS,MLS#: PAMC2114786
Facts & features
Interior
Bedrooms & bathrooms
- Bedrooms: 3
- Bathrooms: 1
- Full bathrooms: 1
- Main level bathrooms: 1
- Main level bedrooms: 3
Basement
- Area: 0
Heating
- Forced Air, Natural Gas
Cooling
- Central Air, Electric
Appliances
- Included: Dishwasher, Refrigerator, Washer, Dryer, Disposal, Gas Water Heater
- Laundry: In Basement
Features
- Breakfast Area, Ceiling Fan(s), Combination Kitchen/Dining, Dining Area, Entry Level Bedroom, Open Floorplan
- Flooring: Hardwood, Wood
- Basement: Water Proofing System
- Has fireplace: No
Interior area
- Total structure area: 1,288
- Total interior livable area: 1,288 sqft
- Finished area above ground: 1,288
- Finished area below ground: 0
Property
Parking
- Total spaces: 1
- Parking features: Covered, Storage, Attached, Driveway, On Street
- Attached garage spaces: 1
- Has uncovered spaces: Yes
Accessibility
- Accessibility features: Doors - Swing In
Features
- Levels: One
- Stories: 1
- Patio & porch: Patio
- Pool features: None
Lot
- Size: 7,130 sqft
- Dimensions: 62.00 x 0.00
Details
- Additional structures: Above Grade, Below Grade
- Parcel number: 300047736006
- Zoning: 1101 RES: 1 FAM
- Special conditions: Standard
Construction
Type & style
- Home type: SingleFamily
- Architectural style: Ranch/Rambler
- Property subtype: Single Family Residence
Materials
- Brick, Vinyl Siding
- Foundation: Block
- Roof: Shingle
Condition
- New construction: No
- Year built: 1954
Utilities & green energy
- Sewer: Public Sewer
- Water: Public
Community & neighborhood
Location
- Region: Willow Grove
- Subdivision: None Available
- Municipality: ABINGTON TWP
Other
Other facts
- Listing agreement: Exclusive Agency
- Listing terms: Negotiable
- Ownership: Fee Simple
Price history
| Date | Event | Price |
|---|---|---|
| 10/3/2024 | Sold | $425,000$330/sqft |
Source: | ||
| 8/26/2024 | Pending sale | $425,000$330/sqft |
Source: | ||
| 8/23/2024 | Listed for sale | $425,000+66.7%$330/sqft |
Source: | ||
| 7/24/2018 | Sold | $255,000$198/sqft |
Source: Public Record Report a problem | ||
| 6/23/2018 | Price change | $255,000+2%$198/sqft |
Source: Keller Williams Real Estate #1001906764 Report a problem | ||
Public tax history
| Year | Property taxes | Tax assessment |
|---|---|---|
| 2025 | $5,043 +5.3% | $104,700 |
| 2024 | $4,791 | $104,700 |
| 2023 | $4,791 +6.5% | $104,700 |
Find assessor info on the county website
Neighborhood: 19090
Nearby schools
GreatSchools rating
- 7/10Willow Hill ElementaryGrades: K-5Distance: 0.6 mi
- 6/10Abington Junior High SchoolGrades: 6-8Distance: 2.3 mi
- 8/10Abington Senior High SchoolGrades: 9-12Distance: 2.6 mi
Schools provided by the listing agent
- District: Abington
Source: Bright MLS. This data may not be complete. We recommend contacting the local school district to confirm school assignments for this home.
Get a cash offer in 3 minutes
Find out how much your home could sell for in as little as 3 minutes with a no-obligation cash offer.
Estimated market value$446,800
Get a cash offer in 3 minutes
Find out how much your home could sell for in as little as 3 minutes with a no-obligation cash offer.
Estimated market value
$446,800


