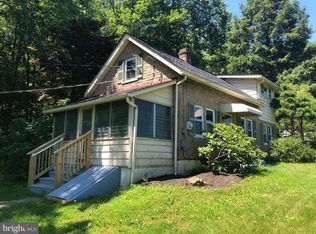Sold for $330,000
$330,000
2982 Harmonyville Rd, Elverson, PA 19520
4beds
1,365sqft
Single Family Residence
Built in 1949
0.34 Acres Lot
$344,700 Zestimate®
$242/sqft
$2,245 Estimated rent
Home value
$344,700
$321,000 - $369,000
$2,245/mo
Zestimate® history
Loading...
Owner options
Explore your selling options
What's special
Location, Location, Location! Nestled between state game land and French Creek State Park, this home is surrounded by beautiful views. If you are looking for peace and quiet, this charming cape cod, in popular Owen J Roberts School District may be for you! The home features 4 bedrooms and 1 bath and has hardwood floors throughout. The living room with its wood burning stove, will keep you warm and toasty in the winter and the dining room will be the place to gather for years to come. The eat-in kitchen is a great place to have your morning coffee and if you are looking for a first floor bedroom and bath, this home has it! On the second floor there are 3 more bedrooms and the lower level features a walk-out basement and includes the washer and dryer. Outside along with the views, there is an amazing oversize two-car garage with its own heater and electric and an attic for extra storage. The home has been lovingly maintained for years and with a little updating, you can build your own lifetime of memories.
Zillow last checked: 8 hours ago
Listing updated: September 26, 2024 at 09:53am
Listed by:
Nina Catagnus 610-420-8001,
Home Town Realty
Bought with:
Kevin Loughran, AB069591
BHHS Fox & Roach-Collegeville
Source: Bright MLS,MLS#: PACT2071732
Facts & features
Interior
Bedrooms & bathrooms
- Bedrooms: 4
- Bathrooms: 1
- Full bathrooms: 1
- Main level bathrooms: 1
- Main level bedrooms: 1
Basement
- Area: 575
Heating
- Forced Air, Oil
Cooling
- None
Appliances
- Included: Built-In Range, Cooktop, Dryer, Microwave, Refrigerator, Washer, Electric Water Heater
- Laundry: In Basement
Features
- Ceiling Fan(s), Cedar Closet(s), Eat-in Kitchen
- Flooring: Hardwood, Carpet, Vinyl
- Basement: Full
- Number of fireplaces: 1
- Fireplace features: Wood Burning
Interior area
- Total structure area: 1,940
- Total interior livable area: 1,365 sqft
- Finished area above ground: 1,365
- Finished area below ground: 0
Property
Parking
- Total spaces: 3
- Parking features: Storage, Garage Faces Front, Garage Door Opener, Inside Entrance, Oversized, Other, Detached Carport, Detached, Driveway
- Garage spaces: 2
- Carport spaces: 1
- Covered spaces: 3
- Has uncovered spaces: Yes
Accessibility
- Accessibility features: None
Features
- Levels: Two
- Stories: 2
- Patio & porch: Deck, Patio
- Pool features: None
- Has view: Yes
- View description: Trees/Woods, Scenic Vista
Lot
- Size: 0.34 Acres
Details
- Additional structures: Above Grade, Below Grade
- Parcel number: 1904 0024
- Zoning: RES
- Special conditions: Standard
Construction
Type & style
- Home type: SingleFamily
- Architectural style: Cape Cod
- Property subtype: Single Family Residence
Materials
- Vinyl Siding, Aluminum Siding
- Foundation: Permanent, Concrete Perimeter
Condition
- New construction: No
- Year built: 1949
Utilities & green energy
- Sewer: On Site Septic
- Water: Well
Community & neighborhood
Location
- Region: Elverson
- Subdivision: Rock Run
- Municipality: WARWICK TWP
Other
Other facts
- Listing agreement: Exclusive Right To Sell
- Listing terms: Cash,Conventional
- Ownership: Fee Simple
Price history
| Date | Event | Price |
|---|---|---|
| 9/26/2024 | Sold | $330,000$242/sqft |
Source: | ||
| 8/17/2024 | Pending sale | $330,000$242/sqft |
Source: | ||
| 8/6/2024 | Listed for sale | $330,000$242/sqft |
Source: | ||
Public tax history
| Year | Property taxes | Tax assessment |
|---|---|---|
| 2025 | $3,914 +1.5% | $96,310 |
| 2024 | $3,855 +2.4% | $96,310 |
| 2023 | $3,763 +1.5% | $96,310 |
Find assessor info on the county website
Neighborhood: 19520
Nearby schools
GreatSchools rating
- 6/10French Creek El SchoolGrades: K-6Distance: 5.5 mi
- 4/10Owen J Roberts Middle SchoolGrades: 7-8Distance: 7.2 mi
- 7/10Owen J Roberts High SchoolGrades: 9-12Distance: 7.1 mi
Schools provided by the listing agent
- District: Owen J Roberts
Source: Bright MLS. This data may not be complete. We recommend contacting the local school district to confirm school assignments for this home.
Get a cash offer in 3 minutes
Find out how much your home could sell for in as little as 3 minutes with a no-obligation cash offer.
Estimated market value$344,700
Get a cash offer in 3 minutes
Find out how much your home could sell for in as little as 3 minutes with a no-obligation cash offer.
Estimated market value
$344,700
