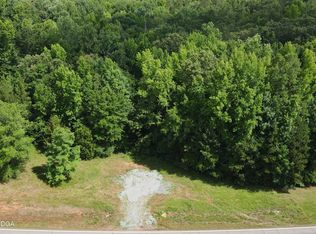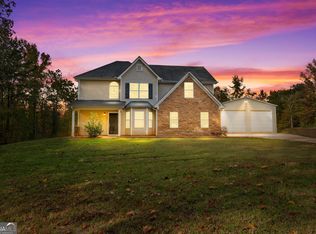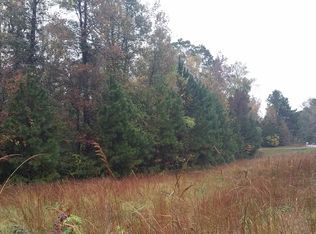Wonderful, Open Floor Plan, One level, 4 Bedroom, 3 Full Bath home featuring Super Large Master Suite & Guest Suite with private bath. Owners Master Suite offers light-n-airy feeling w/ plenty of windows, patio door to deck, tray ceiling, lounging area, nook for desk, walk-in closet, tile bath with whirlpool tub & separate shower, double sinks & vanity area. The Guest Suite features private bath & patio door to deck. Two addt'l spacious bedrooms share full bath w/ 2 sinks. Dining Rm boasts a sleek coffered ceiling. Large deck overlooking the 8 wooded acres. Gleaming wood laminate floors! 2 Hotwater Heaters, 2 Central Heat & Air Units. AT&T DSL Service
This property is off market, which means it's not currently listed for sale or rent on Zillow. This may be different from what's available on other websites or public sources.


