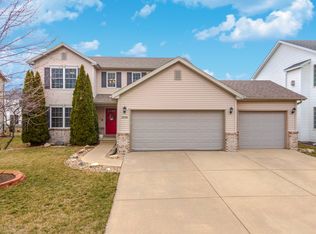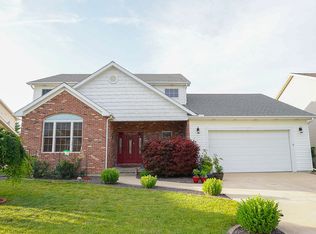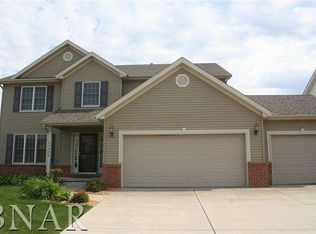Beautiful MOVE IN READY clean, well maintained 4 bedroom 2.5 bath home with 3 car garage in Eagles Landing. Spacious floor plan, beautiful crown molding and rounded corners, dual staircase, large eat in kitchen with island, pantry, under cabinet lighting, Back splash, Steel appliances (2018), desk area, separate dining area and first floor laundry. Gas fireplace in nice sized living room, Master suite with full bath with whirlpool tub. Basement has a large family room finished and lots of storage area. Property has smart security system, passive radon system, humidifier, and back up sump pump. Great street to live on, basket ball goal in front drive just ready for games! New carpet, freshly painted-August 2021. Lawn maintenance contracted with a landscape company for the entire season. This home is a must see.
This property is off market, which means it's not currently listed for sale or rent on Zillow. This may be different from what's available on other websites or public sources.



