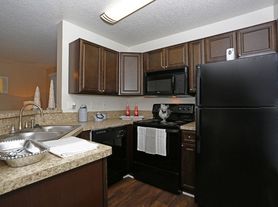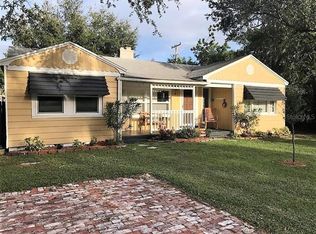This is a completely renovated 3/2, including the roof and A/C, in the desirable Clearwater area with great schools! All rooms have ceiling fans, nice closets, and luxury vinyl plank floors. The kitchen has stainless steel appliances with white cabinets and quartz countertops. Two remodeled bathrooms. Large open living area with a kitchen open to the living room. Fenced-in backyard and one-car garage complete this lovely home. Won't last long.
Tenant is responsible for all utilities. First month's rent, last month's rent and security deposit due at signing. No smoking or pets allowed.
House for rent
Accepts Zillow applications
$2,500/mo
29813 69th St N, Clearwater, FL 33761
3beds
1,473sqft
Price may not include required fees and charges.
Single family residence
Available now
No pets
Central air
In unit laundry
Attached garage parking
Heat pump
What's special
One-car garageQuartz countertopsCeiling fansRemodeled bathroomsFenced-in backyardNice closetsLuxury vinyl plank floors
- 3 days |
- -- |
- -- |
Travel times
Facts & features
Interior
Bedrooms & bathrooms
- Bedrooms: 3
- Bathrooms: 2
- Full bathrooms: 2
Heating
- Heat Pump
Cooling
- Central Air
Appliances
- Included: Dishwasher, Dryer, Freezer, Microwave, Oven, Refrigerator, Washer
- Laundry: In Unit
Features
- Flooring: Tile
Interior area
- Total interior livable area: 1,473 sqft
Property
Parking
- Parking features: Attached
- Has attached garage: Yes
- Details: Contact manager
Features
- Exterior features: Bicycle storage, No Utilities included in rent
Details
- Parcel number: 182816201060090210
Construction
Type & style
- Home type: SingleFamily
- Property subtype: Single Family Residence
Community & HOA
Location
- Region: Clearwater
Financial & listing details
- Lease term: 1 Year
Price history
| Date | Event | Price |
|---|---|---|
| 11/10/2025 | Listed for rent | $2,500$2/sqft |
Source: Zillow Rentals | ||
| 10/24/2025 | Listing removed | $2,500$2/sqft |
Source: Zillow Rentals | ||
| 9/27/2025 | Price change | $2,500-9.1%$2/sqft |
Source: Zillow Rentals | ||
| 9/19/2025 | Listed for rent | $2,750$2/sqft |
Source: Zillow Rentals | ||
| 8/20/2025 | Sold | $378,000-1%$257/sqft |
Source: | ||

