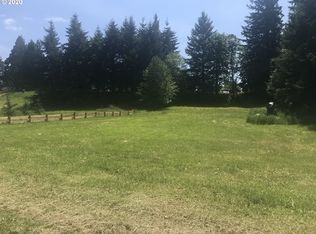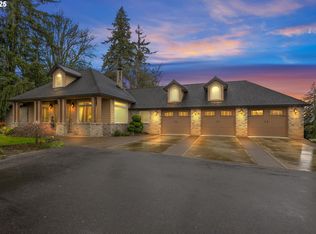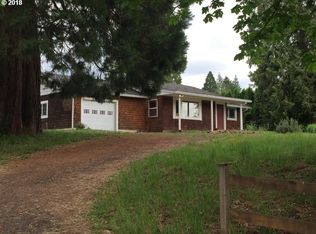Sold
$1,200,000
29811 NE Timmen Rd, Ridgefield, WA 98642
3beds
2,700sqft
Residential, Single Family Residence
Built in 2022
0.5 Acres Lot
$1,199,900 Zestimate®
$444/sqft
$3,523 Estimated rent
Home value
$1,199,900
$1.14M - $1.26M
$3,523/mo
Zestimate® history
Loading...
Owner options
Explore your selling options
What's special
3 bedrooms plus office all on one level! 1/2 Acre in Ridgefield close in! This Home is Loaded with extras/upgrades! Builders personal home too many upgrades to list! A must See! Multi level ceilings, Great Room w/beamed ceilings, built-ins, floating shelves, fireplace and custom lighting throughout. Island kitchen w/Quartz counters, gas cooktop, butlers pantry w/slab Quartz, white oak hardwood floors throughout main living areas. Kitchen nook area with hardwood, wainscotting & French Doors to office w/wall accents. Laundry room w/butcher block counters, built-ins plus sink. Top of the line Sauna with shower, T&C Knotty Pine Patio soffits, raised Garden beds with drip system. Finished 3 car garage with attic storage, EFA w/heat pump & Hybrid water heater. Primary Suite w/boxed beamed ceilings, freestanding tub & tile walk-in shower, Built-ins in closet, central vacuum, 200 Sqft storage shed. The list goes on!
Zillow last checked: 8 hours ago
Listing updated: December 18, 2025 at 07:28am
Listed by:
Scott Combs 360-904-2966,
Windermere Northwest Living
Bought with:
Shannon Sundin Wheeler, 8938
eXp Realty LLC
Source: RMLS (OR),MLS#: 490929112
Facts & features
Interior
Bedrooms & bathrooms
- Bedrooms: 3
- Bathrooms: 3
- Full bathrooms: 2
- Partial bathrooms: 1
- Main level bathrooms: 3
Primary bedroom
- Features: Quartz, Soaking Tub, Tile Floor, Walkin Closet, Walkin Shower
- Level: Main
Bedroom 2
- Features: Walkin Closet
- Level: Main
Bedroom 3
- Features: Closet
- Level: Main
Dining room
- Features: Hardwood Floors, Nook
- Level: Main
Kitchen
- Features: Eat Bar, Hardwood Floors, Island, Pantry, Quartz
- Level: Main
Office
- Features: French Doors, Hardwood Floors
- Level: Main
Heating
- Forced Air 95 Plus
Cooling
- Heat Pump
Appliances
- Included: Cooktop, Dishwasher, Gas Appliances, Microwave, Range Hood, Stainless Steel Appliance(s), Electric Water Heater, ENERGY STAR Qualified Water Heater
- Laundry: Laundry Room
Features
- Central Vacuum, High Ceilings, Quartz, Soaking Tub, Wainscoting, Built-in Features, Sink, Walk-In Closet(s), Closet, Nook, Eat Bar, Kitchen Island, Pantry, Walkin Shower, Butlers Pantry, Tile
- Flooring: Hardwood, Tile
- Doors: French Doors
- Windows: Vinyl Frames
- Basement: Crawl Space
- Number of fireplaces: 1
- Fireplace features: Propane
Interior area
- Total structure area: 2,700
- Total interior livable area: 2,700 sqft
Property
Parking
- Total spaces: 3
- Parking features: Driveway, RV Access/Parking, Garage Door Opener, Attached
- Attached garage spaces: 3
- Has uncovered spaces: Yes
Accessibility
- Accessibility features: Garage On Main, Main Floor Bedroom Bath, One Level, Utility Room On Main, Walkin Shower, Accessibility
Features
- Levels: One
- Stories: 1
- Patio & porch: Covered Patio, Porch
- Exterior features: Raised Beds, RV Hookup, Sauna, Yard
Lot
- Size: 0.50 Acres
- Features: Cleared, Level, Sprinkler, SqFt 20000 to Acres1
Details
- Additional structures: Outbuilding, RVHookup
- Parcel number: 986050619
Construction
Type & style
- Home type: SingleFamily
- Architectural style: Ranch
- Property subtype: Residential, Single Family Residence
Materials
- Board & Batten Siding, Cement Siding, Lap Siding, Stone
- Roof: Composition
Condition
- Resale
- New construction: No
- Year built: 2022
Utilities & green energy
- Sewer: Septic Tank
- Water: Public
Community & neighborhood
Location
- Region: Ridgefield
Other
Other facts
- Listing terms: Cash,Conventional,FHA,VA Loan
- Road surface type: Paved
Price history
| Date | Event | Price |
|---|---|---|
| 12/18/2025 | Sold | $1,200,000$444/sqft |
Source: | ||
| 11/25/2025 | Pending sale | $1,200,000$444/sqft |
Source: | ||
| 8/23/2025 | Listed for sale | $1,200,000$444/sqft |
Source: | ||
| 8/23/2025 | Pending sale | $1,200,000$444/sqft |
Source: | ||
| 4/23/2025 | Listed for sale | $1,200,000+566.7%$444/sqft |
Source: | ||
Public tax history
| Year | Property taxes | Tax assessment |
|---|---|---|
| 2024 | $7,045 +7.2% | $750,769 +0.6% |
| 2023 | $6,570 +475.9% | $746,319 +11.5% |
| 2022 | $1,141 +9.8% | $669,244 +475.7% |
Find assessor info on the county website
Neighborhood: 98642
Nearby schools
GreatSchools rating
- 6/10Sunset Ridge Intermediate SchoolGrades: 5-6Distance: 3.8 mi
- 6/10View Ridge Middle SchoolGrades: 7-8Distance: 3.8 mi
- 7/10Ridgefield High SchoolGrades: 9-12Distance: 3.7 mi
Schools provided by the listing agent
- Elementary: Union Ridge
- Middle: View Ridge
- High: Ridgefield
Source: RMLS (OR). This data may not be complete. We recommend contacting the local school district to confirm school assignments for this home.
Get a cash offer in 3 minutes
Find out how much your home could sell for in as little as 3 minutes with a no-obligation cash offer.
Estimated market value$1,199,900
Get a cash offer in 3 minutes
Find out how much your home could sell for in as little as 3 minutes with a no-obligation cash offer.
Estimated market value
$1,199,900


