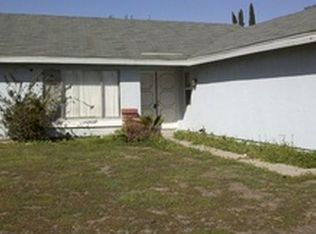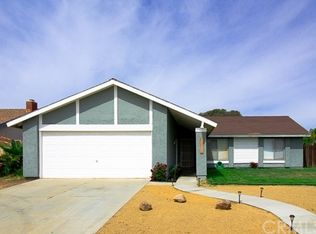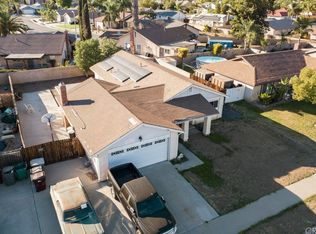A fantastic opportunity to home ownership in one of the fastest growing cities in Southern California! 29811 Evans Rd is a great single story home on a large lot. As you enter the home, you will find the vaulted ceiling design really brings out the spaciousness of the layout. The formal living room/ sitting room has large light bearing BRAND NEW WINDOWS and beautiful wood laminate flooring. The adjacent kitchen is upgraded with granite counters, white cabinetry, stainless steel appliances, and ample storage space. The kitchen is also open to the family room that features a cozy fireplace, ceiling fan, and sliding glass doors with entrance to the backyard. There is a separate dining room which offers additional living space and versatility. The Master suite is generous in size with it's own entrance/ access to the backyard. Enjoy the out door living space as you enter the backyard- an oversized back patio, a hard to come by beautiful shade providing tree, and RV parking on both sides. Low property taxes and NO HOA.
This property is off market, which means it's not currently listed for sale or rent on Zillow. This may be different from what's available on other websites or public sources.



