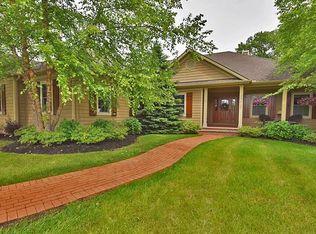Sold for $579,900
$579,900
29810 Chardon Rd, Willoughby Hills, OH 44094
3beds
2,627sqft
Single Family Residence
Built in 2005
2.28 Acres Lot
$581,500 Zestimate®
$221/sqft
$3,585 Estimated rent
Home value
$581,500
$552,000 - $611,000
$3,585/mo
Zestimate® history
Loading...
Owner options
Explore your selling options
What's special
Custom-built in 2005 by Shamrock Home Builders, this beautiful home offers 2,627 sq. ft. on a private and secluded 2+ acre lot. Nestled on a shared drive with only three homeowners, the setting provides peace, exclusivity, and a natural retreat.
The vaulted two-story great room with gas fireplace opens to the kitchen and dining area, creating the perfect flow for entertaining. The kitchen features granite countertops, stainless steel appliances, maple cabinetry, walk-in pantry, double wall oven, cooktop with hood, and a custom ceramic tile backsplash. Off the dinette, enjoy a relaxing screened-in sunroom overlooking the backyard.
The first-floor master suite includes a jacuzzi tub, double vanity, two walk-in closets, and a custom ceramic tile shower with dual shower heads and frameless glass door. The main level also offers a formal living room and a laundry room with abundant cabinetry, second freezer, and wine refrigerator. The basement also offers a full bathroom.
Upstairs, you’ll find two bedrooms, a loft (convertible to a fourth bedroom), and a full guest bath. A three-car garage and full basement provide excellent storage and expansion potential.
Extras include irrigation, landscape lighting, and whole-house security wiring.
This home blends modern comfort with a private, park-like setting—an exceptional opportunity in Willoughby Hills.
Zillow last checked: 8 hours ago
Listing updated: October 08, 2025 at 07:46pm
Listing Provided by:
Michael Kaim 440-796-0425 kaimteam@gmail.com,
Real of Ohio
Bought with:
Marysue Murray, 369682
Howard Hanna
Source: MLS Now,MLS#: 5149714 Originating MLS: Lake Geauga Area Association of REALTORS
Originating MLS: Lake Geauga Area Association of REALTORS
Facts & features
Interior
Bedrooms & bathrooms
- Bedrooms: 3
- Bathrooms: 4
- Full bathrooms: 3
- 1/2 bathrooms: 1
- Main level bathrooms: 2
- Main level bedrooms: 1
Primary bedroom
- Description: Flooring: Carpet
- Level: First
- Dimensions: 16 x 15
Bedroom
- Description: Flooring: Carpet
- Level: Second
- Dimensions: 15 x 12
Bedroom
- Description: Flooring: Carpet
- Level: Second
- Dimensions: 16 x 15
Primary bathroom
- Description: Flooring: Tile
- Level: First
- Dimensions: 13 x 11
Dining room
- Description: Flooring: Hardwood
- Level: First
- Dimensions: 16 x 15
Eat in kitchen
- Description: Flooring: Tile
- Level: First
- Dimensions: 24 x 18
Great room
- Description: Flooring: Carpet
- Features: Fireplace, Vaulted Ceiling(s)
- Level: First
- Dimensions: 21 x 19
Laundry
- Description: Flooring: Tile
- Level: First
- Dimensions: 13 x 9
Living room
- Description: Flooring: Carpet
- Level: First
- Dimensions: 17 x 15
Loft
- Description: Flooring: Carpet
- Level: Second
- Dimensions: 13 x 13
Heating
- Forced Air, Gas
Cooling
- Central Air
Appliances
- Included: Built-In Oven, Cooktop, Dryer, Dishwasher, Freezer, Disposal, Humidifier, Microwave, Refrigerator, Washer
- Laundry: Laundry Chute, Main Level, Laundry Room
Features
- Eat-in Kitchen, Granite Counters, Kitchen Island, Pantry, Vaulted Ceiling(s), Jetted Tub
- Basement: Full,Sump Pump
- Number of fireplaces: 1
- Fireplace features: Gas, Gas Log
Interior area
- Total structure area: 2,627
- Total interior livable area: 2,627 sqft
- Finished area above ground: 2,627
Property
Parking
- Total spaces: 3
- Parking features: Attached, Garage
- Attached garage spaces: 3
Features
- Levels: Two
- Stories: 2
- Patio & porch: Covered, Porch
Lot
- Size: 2.28 Acres
- Features: Cul-De-Sac, Landscaped, Private, Paved, Stream/Creek, Spring
Details
- Parcel number: 31A006Q000020
Construction
Type & style
- Home type: SingleFamily
- Architectural style: Cape Cod,Colonial
- Property subtype: Single Family Residence
Materials
- Frame, Stone, Vinyl Siding
- Roof: Asphalt,Fiberglass
Condition
- Year built: 2005
Details
- Warranty included: Yes
Utilities & green energy
- Sewer: Public Sewer
- Water: Public
Community & neighborhood
Security
- Security features: Smoke Detector(s)
Location
- Region: Willoughby Hills
- Subdivision: Hunting Trails Sub
Price history
| Date | Event | Price |
|---|---|---|
| 10/2/2025 | Sold | $579,900$221/sqft |
Source: | ||
| 9/8/2025 | Pending sale | $579,900$221/sqft |
Source: | ||
| 9/5/2025 | Listed for sale | $579,900+27.3%$221/sqft |
Source: | ||
| 6/27/2005 | Sold | $455,400+323.6%$173/sqft |
Source: Public Record Report a problem | ||
| 10/1/2004 | Sold | $107,500$41/sqft |
Source: Public Record Report a problem | ||
Public tax history
| Year | Property taxes | Tax assessment |
|---|---|---|
| 2024 | $10,808 -4.8% | $203,710 +9.6% |
| 2023 | $11,354 -0.4% | $185,950 |
| 2022 | $11,402 -0.5% | $185,950 |
Find assessor info on the county website
Neighborhood: 44094
Nearby schools
GreatSchools rating
- 4/10Edison Elementary SchoolGrades: K-5Distance: 2.9 mi
- 6/10Willoughby Middle SchoolGrades: 6-8Distance: 3.6 mi
- 7/10South High SchoolGrades: 9-12Distance: 3.6 mi
Schools provided by the listing agent
- District: Willoughby-Eastlake - 4309
Source: MLS Now. This data may not be complete. We recommend contacting the local school district to confirm school assignments for this home.
Get pre-qualified for a loan
At Zillow Home Loans, we can pre-qualify you in as little as 5 minutes with no impact to your credit score.An equal housing lender. NMLS #10287.
Sell with ease on Zillow
Get a Zillow Showcase℠ listing at no additional cost and you could sell for —faster.
$581,500
2% more+$11,630
With Zillow Showcase(estimated)$593,130
