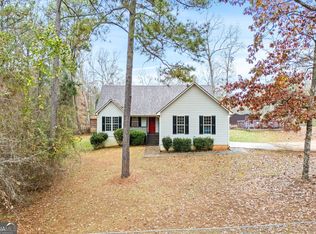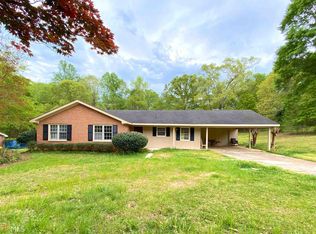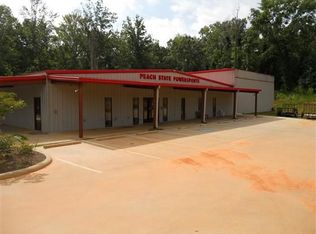Closed
$220,000
2981 W Point Rd, Lagrange, GA 30240
4beds
2,270sqft
Single Family Residence
Built in 1979
0.74 Acres Lot
$226,600 Zestimate®
$97/sqft
$1,817 Estimated rent
Home value
$226,600
$165,000 - $310,000
$1,817/mo
Zestimate® history
Loading...
Owner options
Explore your selling options
What's special
Welcome to 2981 W Point Rd, LaGrange, GA 30240! This move-in-ready 4-bedroom, 2-bathroom home sits on a large, level lot and offers the perfect blend of comfort and convenience. The kitchen comes fully equipped with all appliancesCoincluding the washer and dryerComaking your move effortless. Enjoy outdoor living on the spacious deck overlooking the backyard, ideal for entertaining or relaxing. A large shop in the backyard provides great storage or workspace. Plus, a termite bond is in place for added peace of mind. Just minutes from downtown LaGrange, this home provides easy access to shopping, dining, and recreation. The area is known for its historic charm, community events, and outdoor activities like boating and fishing at West Point Lake. Residents also enjoy nearby parks, walking trails, and golf courses. With quick access to I-85, commuting to Atlanta or Auburn, AL, is a breeze. Professional photos coming FridayCostay tuned! This home is a must-see!
Zillow last checked: 8 hours ago
Listing updated: June 24, 2025 at 06:54am
Listed by:
Margaret Scott 678-727-3341,
Atlanta Communities
Bought with:
Tanya Abernathy, 385874
Southern Classic Realtors
Source: GAMLS,MLS#: 10497553
Facts & features
Interior
Bedrooms & bathrooms
- Bedrooms: 4
- Bathrooms: 2
- Full bathrooms: 2
- Main level bathrooms: 2
- Main level bedrooms: 4
Dining room
- Features: Dining Rm/Living Rm Combo, Separate Room
Kitchen
- Features: Breakfast Bar, Solid Surface Counters
Heating
- Central
Cooling
- Ceiling Fan(s), Central Air
Appliances
- Included: Dishwasher, Dryer, Microwave, Refrigerator, Washer
- Laundry: Common Area
Features
- Master On Main Level, Walk-In Closet(s)
- Flooring: Carpet, Laminate
- Windows: Double Pane Windows
- Basement: Crawl Space
- Has fireplace: No
- Common walls with other units/homes: No Common Walls
Interior area
- Total structure area: 2,270
- Total interior livable area: 2,270 sqft
- Finished area above ground: 2,270
- Finished area below ground: 0
Property
Parking
- Parking features: Carport, Kitchen Level
- Has carport: Yes
Features
- Levels: One
- Stories: 1
- Patio & porch: Deck
- Body of water: None
Lot
- Size: 0.74 Acres
- Features: Level, Private
Details
- Additional structures: Other, Shed(s), Workshop
- Parcel number: 0713B000084
Construction
Type & style
- Home type: SingleFamily
- Architectural style: Ranch
- Property subtype: Single Family Residence
Materials
- Concrete
- Roof: Composition
Condition
- Resale
- New construction: No
- Year built: 1979
Utilities & green energy
- Sewer: Septic Tank
- Water: Public
- Utilities for property: Electricity Available
Community & neighborhood
Security
- Security features: Smoke Detector(s)
Community
- Community features: None
Location
- Region: Lagrange
- Subdivision: Darden & Meadows
HOA & financial
HOA
- Has HOA: No
- Services included: None
Other
Other facts
- Listing agreement: Exclusive Right To Sell
Price history
| Date | Event | Price |
|---|---|---|
| 6/17/2025 | Sold | $220,000-4.3%$97/sqft |
Source: | ||
| 6/9/2025 | Pending sale | $230,000$101/sqft |
Source: | ||
| 5/20/2025 | Price change | $230,000-4.2%$101/sqft |
Source: | ||
| 4/23/2025 | Price change | $240,000-2%$106/sqft |
Source: | ||
| 4/10/2025 | Listed for sale | $245,000$108/sqft |
Source: | ||
Public tax history
| Year | Property taxes | Tax assessment |
|---|---|---|
| 2025 | $2,253 +19.3% | $82,608 +19.3% |
| 2024 | $1,889 -4.6% | $69,260 -4.6% |
| 2023 | $1,980 +5.4% | $72,588 +7.8% |
Find assessor info on the county website
Neighborhood: 30240
Nearby schools
GreatSchools rating
- 6/10Long Cane Elementary SchoolGrades: PK-5Distance: 4.2 mi
- 5/10Long Cane Middle SchoolGrades: 6-8Distance: 4.3 mi
- 5/10Troup County High SchoolGrades: 9-12Distance: 5 mi
Schools provided by the listing agent
- Elementary: Long Cane
- Middle: Long Cane
- High: Troup County
Source: GAMLS. This data may not be complete. We recommend contacting the local school district to confirm school assignments for this home.
Get a cash offer in 3 minutes
Find out how much your home could sell for in as little as 3 minutes with a no-obligation cash offer.
Estimated market value$226,600
Get a cash offer in 3 minutes
Find out how much your home could sell for in as little as 3 minutes with a no-obligation cash offer.
Estimated market value
$226,600


