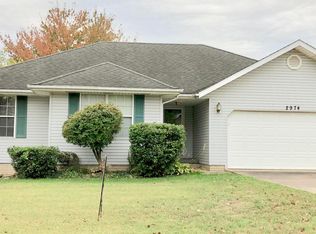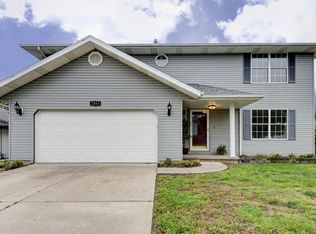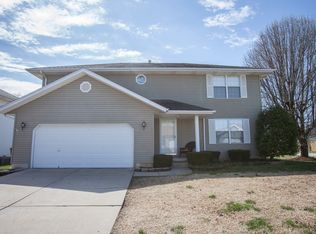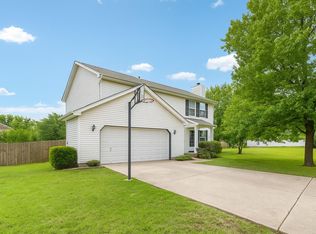Closed
Price Unknown
2981 W Highpoint Street, Springfield, MO 65810
5beds
2,024sqft
Single Family Residence
Built in 1996
5,662.8 Square Feet Lot
$-- Zestimate®
$--/sqft
$2,150 Estimated rent
Home value
Not available
Estimated sales range
Not available
$2,150/mo
Zestimate® history
Loading...
Owner options
Explore your selling options
What's special
Welcome to your next chapter on Springfield's sunny south side - where space meets sanity! This freshly painted, family-friendly gem boasts 5 true bedrooms (yes, FIVE) nearly all-new kitchen renovations and room to grow without breaking the bank. At under $300k, it's basically a unicorn with a mortgage. Perfect for families needing more elbow room, more storage, or more bedrooms to turn into 'totally-not-a-playroom' offices. Come see it before someone else with not enough space snatches it up.
Zillow last checked: 8 hours ago
Listing updated: October 26, 2025 at 06:01pm
Listed by:
Justin Helwig 417-536-4507,
Pura Vida MO, LLC
Bought with:
Chad Jones, 2021000428
Keller Williams
Source: SOMOMLS,MLS#: 60299103
Facts & features
Interior
Bedrooms & bathrooms
- Bedrooms: 5
- Bathrooms: 3
- Full bathrooms: 3
Heating
- Forced Air, Central, Natural Gas
Cooling
- Attic Fan, Ceiling Fan(s), Central Air
Appliances
- Included: Dishwasher, Free-Standing Electric Oven, Refrigerator, Disposal
- Laundry: Main Level, W/D Hookup
Features
- Walk-in Shower, Internet - Cable, Walk-In Closet(s)
- Flooring: Carpet, Wood, Tile
- Windows: Blinds, Double Pane Windows
- Has basement: No
- Attic: Access Only:No Stairs
- Has fireplace: Yes
- Fireplace features: Living Room, Gas
Interior area
- Total structure area: 2,024
- Total interior livable area: 2,024 sqft
- Finished area above ground: 2,024
- Finished area below ground: 0
Property
Parking
- Total spaces: 2
- Parking features: Garage Door Opener, Garage Faces Front
- Attached garage spaces: 2
Features
- Levels: Two
- Stories: 2
- Patio & porch: Covered, Front Porch, Deck
- Exterior features: Rain Gutters
- Pool features: Community
- Fencing: Privacy,Wood
- Has view: Yes
- View description: City
Lot
- Size: 5,662 sqft
Details
- Parcel number: 1821400234
Construction
Type & style
- Home type: SingleFamily
- Architectural style: Traditional
- Property subtype: Single Family Residence
Materials
- Vinyl Siding
- Roof: Composition
Condition
- Year built: 1996
Utilities & green energy
- Sewer: Public Sewer
- Water: Public
Community & neighborhood
Location
- Region: Springfield
- Subdivision: Abbey Lane
HOA & financial
HOA
- HOA fee: $350 annually
- Services included: Common Area Maintenance, Clubhouse, Trash, Tennis Court(s), Pool
Other
Other facts
- Listing terms: Cash,Conventional
- Road surface type: Asphalt
Price history
| Date | Event | Price |
|---|---|---|
| 10/24/2025 | Sold | -- |
Source: | ||
| 9/6/2025 | Pending sale | $261,900$129/sqft |
Source: | ||
| 8/20/2025 | Price change | $261,900-3%$129/sqft |
Source: | ||
| 7/25/2025 | Price change | $270,000-1.5%$133/sqft |
Source: | ||
| 7/17/2025 | Price change | $274,000-0.4%$135/sqft |
Source: | ||
Public tax history
| Year | Property taxes | Tax assessment |
|---|---|---|
| 2025 | $1,876 +6.8% | $36,410 +14.8% |
| 2024 | $1,756 +0.5% | $31,710 |
| 2023 | $1,747 +16.7% | $31,710 +13.9% |
Find assessor info on the county website
Neighborhood: 65810
Nearby schools
GreatSchools rating
- 6/10Mcbride Elementary SchoolGrades: PK-4Distance: 0.5 mi
- 8/10Cherokee Middle SchoolGrades: 6-8Distance: 2.7 mi
- 8/10Kickapoo High SchoolGrades: 9-12Distance: 3.5 mi
Schools provided by the listing agent
- Elementary: SGF-McBride/Wilson's Cre
- Middle: SGF-Cherokee
- High: SGF-Kickapoo
Source: SOMOMLS. This data may not be complete. We recommend contacting the local school district to confirm school assignments for this home.



