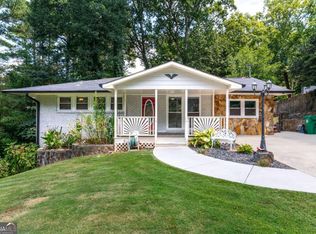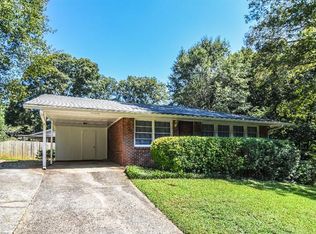Don't miss out on this unique opportunity in Evergreen Forest! This extremely charming home has been beautifully restored by the current owners. Large gable windows provide an abundance of light through the main living areas. The open floor plan leads from a spacious family room with high lofty ceiling, into the recently renovated deluxe kitchen. Hardwoods floors throughout the home add to its ultimate character and charm. Along the center hallway sits three bedrooms, with a private master bedroom overlooking the lush backyard. Beyond the carport you will find an inviting patio perfect for entertaining guests and relaxing throughout the year. The fenced backyard makes the perfect playground pets and kids and the ideal spot of a summer cookout! This home also features a new TANKLESS water heater and nearly-new complete HVAC system. Get into see this one quick before it's gone!
This property is off market, which means it's not currently listed for sale or rent on Zillow. This may be different from what's available on other websites or public sources.

