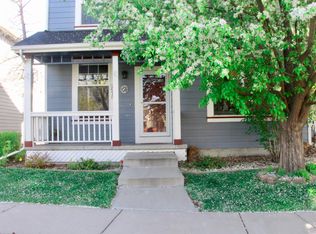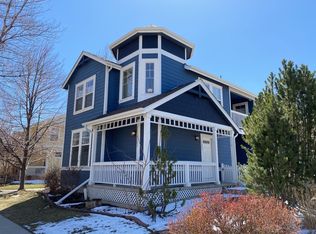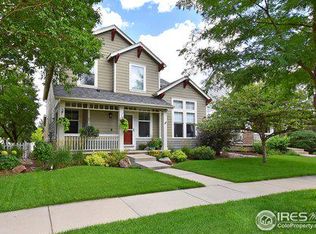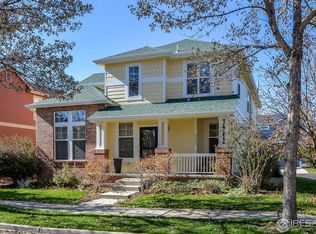Sold for $639,000 on 06/03/24
$639,000
2981 Spring Harvest Ln, Fort Collins, CO 80528
3beds
2,720sqft
Residential-Detached, Residential
Built in 2002
5,529 Square Feet Lot
$635,200 Zestimate®
$235/sqft
$2,810 Estimated rent
Home value
$635,200
$603,000 - $667,000
$2,810/mo
Zestimate® history
Loading...
Owner options
Explore your selling options
What's special
CUTE AS A BUTTON is this well cared for 2 story with white picket fence and charming covered front porch! Great corner location adjacent to two areas of open space! Pride of ownership shows with recent updates including roof, exterior paint, A/C, and furnace. Upstairs has 3 beds, 2 baths, and laundry. Finished basement with rec room, study & 3/4 bath. Harvest Park is a popular SE Ft Collins community with parks, pool & clubhouse, and near 2 fabulous city parks! Close to schools & shopping. Pre-inspected for your peace of mind!
Zillow last checked: 8 hours ago
Listing updated: June 03, 2025 at 03:16am
Listed by:
Seth Hanson 970-310-7498,
Group Harmony
Bought with:
Angie Spangler
RE/MAX Alliance-FTC Dwtn
Source: IRES,MLS#: 1007935
Facts & features
Interior
Bedrooms & bathrooms
- Bedrooms: 3
- Bathrooms: 4
- Full bathrooms: 2
- 3/4 bathrooms: 1
- 1/2 bathrooms: 1
Primary bedroom
- Area: 234
- Dimensions: 18 x 13
Bedroom 2
- Area: 121
- Dimensions: 11 x 11
Bedroom 3
- Area: 132
- Dimensions: 12 x 11
Dining room
- Area: 154
- Dimensions: 14 x 11
Family room
- Area: 306
- Dimensions: 18 x 17
Kitchen
- Area: 117
- Dimensions: 13 x 9
Living room
- Area: 210
- Dimensions: 15 x 14
Heating
- Forced Air
Cooling
- Central Air
Appliances
- Included: Electric Range/Oven, Dishwasher, Refrigerator, Washer, Dryer, Microwave
- Laundry: Upper Level
Features
- Study Area, Eat-in Kitchen, Separate Dining Room
- Flooring: Vinyl, Carpet
- Basement: Full,Partially Finished
- Has fireplace: Yes
- Fireplace features: Living Room
Interior area
- Total structure area: 2,720
- Total interior livable area: 2,720 sqft
- Finished area above ground: 1,848
- Finished area below ground: 872
Property
Parking
- Total spaces: 2
- Parking features: Garage - Attached
- Attached garage spaces: 2
- Details: Garage Type: Attached
Features
- Levels: Two
- Stories: 2
Lot
- Size: 5,529 sqft
Details
- Parcel number: R1599165
- Zoning: LMN
- Special conditions: Private Owner
Construction
Type & style
- Home type: SingleFamily
- Property subtype: Residential-Detached, Residential
Materials
- Wood/Frame, Brick
- Roof: Composition
Condition
- Not New, Previously Owned
- New construction: No
- Year built: 2002
Utilities & green energy
- Electric: Electric, City of FTC
- Gas: Natural Gas, Xcel Energy
- Sewer: District Sewer
- Water: District Water, FTC-LVLD Water
- Utilities for property: Natural Gas Available, Electricity Available
Community & neighborhood
Location
- Region: Fort Collins
- Subdivision: Harvest Park
HOA & financial
HOA
- Has HOA: Yes
- HOA fee: $1,200 annually
Other
Other facts
- Listing terms: Cash,Conventional,FHA,VA Loan
Price history
| Date | Event | Price |
|---|---|---|
| 6/3/2024 | Sold | $639,000$235/sqft |
Source: | ||
| 4/28/2024 | Pending sale | $639,000$235/sqft |
Source: | ||
| 4/24/2024 | Listed for sale | $639,000+82.6%$235/sqft |
Source: | ||
| 8/11/2014 | Sold | $350,000$129/sqft |
Source: | ||
| 7/8/2014 | Listed for sale | $350,000+40.3%$129/sqft |
Source: The Group;, Inc. Real Estate #741121 | ||
Public tax history
| Year | Property taxes | Tax assessment |
|---|---|---|
| 2024 | $3,757 +20.5% | $44,039 -1% |
| 2023 | $3,119 -1.1% | $44,467 +37.5% |
| 2022 | $3,153 +3.5% | $32,346 -2.8% |
Find assessor info on the county website
Neighborhood: Harvest Park
Nearby schools
GreatSchools rating
- 7/10Bacon Elementary SchoolGrades: PK-5Distance: 1.2 mi
- 7/10Preston Middle SchoolGrades: 6-8Distance: 0.3 mi
- 8/10Fossil Ridge High SchoolGrades: 9-12Distance: 0.4 mi
Schools provided by the listing agent
- Elementary: Bacon
- Middle: Preston
- High: Fossil Ridge
Source: IRES. This data may not be complete. We recommend contacting the local school district to confirm school assignments for this home.
Get a cash offer in 3 minutes
Find out how much your home could sell for in as little as 3 minutes with a no-obligation cash offer.
Estimated market value
$635,200
Get a cash offer in 3 minutes
Find out how much your home could sell for in as little as 3 minutes with a no-obligation cash offer.
Estimated market value
$635,200



