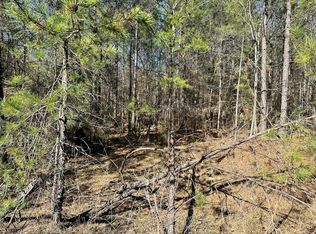Looking for privacy and convenience, this 21.8 acres has that! Beautiful hardwood floors accent 14 ft. coffered ceilings on main. Formal dining room and office. Kitchen highlights breakfast area, bar, pantry, granite countertops and stainless appliances. Split floor plan with master on main, private bath, heated tile floors, double vanity and double shower. Upper level entertains in law suite and fitness room or 5th bedroom. Rear covered patio and stone fireplace. Walk in closets and attic storage. Attached side entry double garage. Detached triple garage with unfinished loft. Insulated crawl space and attic for extra energy savings. Buford school district. Call today for your viewing!
This property is off market, which means it's not currently listed for sale or rent on Zillow. This may be different from what's available on other websites or public sources.
