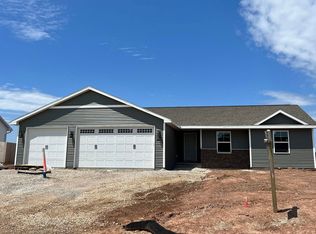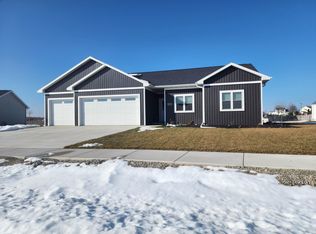Closed
$337,750
2981 South WEILER ROAD, Kaukauna, WI 54130
3beds
1,510sqft
Single Family Residence
Built in 2023
0.58 Acres Lot
$423,900 Zestimate®
$224/sqft
$2,239 Estimated rent
Home value
$423,900
$394,000 - $458,000
$2,239/mo
Zestimate® history
Loading...
Owner options
Explore your selling options
What's special
One Party Listing for Comp Purposes Only. Construx Builders presents the "Greenview" model. Our most popular model features an open concept, split bedrm design. Beautiful kitchen w/staggered height maple cabinets, breakfast peninsula, pantry. Lg living rm w/open staircase to bsmnt. LVP flooring throughout. Primary suite with huge walk-in closet, full bathrm w/raised height dual vanity & step in shower. 1st flr laundry rm w/laundry sink & linen closet. Mud area entrance off garage. Basement w/active radon system, 95% eff furnace & stubbed for full bathrm. 3 car attached garage.
Zillow last checked: 8 hours ago
Listing updated: July 31, 2023 at 09:50am
Listed by:
Ashley Fuller Office:920-739-2121,
Century 21 Ace Realty
Bought with:
Lisa Ihde
Source: WIREX MLS,MLS#: 50278822 Originating MLS: REALTORS Association of Northeast Wisconsin
Originating MLS: REALTORS Association of Northeast Wisconsin
Facts & features
Interior
Bedrooms & bathrooms
- Bedrooms: 3
- Bathrooms: 2
- Full bathrooms: 2
- Main level bedrooms: 3
Primary bedroom
- Level: Main
- Area: 140
- Dimensions: 14 x 10
Bedroom 2
- Level: Main
- Area: 121
- Dimensions: 11 x 11
Bedroom 3
- Level: Main
- Area: 110
- Dimensions: 11 x 10
Bathroom
- Features: Stubbed For Bathroom on Lower
Kitchen
- Level: Main
- Area: 110
- Dimensions: 11 x 10
Living room
- Level: Main
- Area: 285
- Dimensions: 19 x 15
Heating
- Natural Gas, Forced Air
Cooling
- Central Air
Appliances
- Included: Dishwasher, Disposal, Microwave
Features
- Pantry, Walk-In Closet(s)
- Basement: Full,Radon Mitigation System,Sump Pump,Concrete
Interior area
- Total structure area: 1,510
- Total interior livable area: 1,510 sqft
- Finished area above ground: 1,510
- Finished area below ground: 0
Property
Parking
- Total spaces: 3
- Parking features: Attached, 3 Car
- Attached garage spaces: 3
Features
- Levels: One
- Stories: 1
Lot
- Size: 0.58 Acres
Details
- Parcel number: TBD
- Zoning: Residential
- Special conditions: Non-Arms Length
Construction
Type & style
- Home type: SingleFamily
- Architectural style: Ranch
- Property subtype: Single Family Residence
Materials
- Brick, Brick/Stone, Vinyl Siding
Condition
- 0-5 Years,New Construction
- New construction: Yes
- Year built: 2023
Utilities & green energy
- Sewer: Public Sewer
- Water: Public
Community & neighborhood
Location
- Region: Kaukauna
- Municipality: Kaukauna
Other
Other facts
- Listing terms: Non-Arms Length Sale
Price history
| Date | Event | Price |
|---|---|---|
| 7/31/2023 | Sold | $337,750$224/sqft |
Source: | ||
Public tax history
| Year | Property taxes | Tax assessment |
|---|---|---|
| 2024 | $6,213 +2060% | $294,300 +1972.5% |
| 2023 | $288 -44.4% | $14,200 |
| 2022 | $517 | $14,200 |
Find assessor info on the county website
Neighborhood: 54130
Nearby schools
GreatSchools rating
- 7/10Quinney Elementary SchoolGrades: 2-4Distance: 2.1 mi
- 9/10River View Middle SchoolGrades: 5-8Distance: 2.2 mi
- 5/10Kaukauna High SchoolGrades: 9-12Distance: 1.7 mi
Schools provided by the listing agent
- District: Kaukauna Area
Source: WIREX MLS. This data may not be complete. We recommend contacting the local school district to confirm school assignments for this home.
Get pre-qualified for a loan
At Zillow Home Loans, we can pre-qualify you in as little as 5 minutes with no impact to your credit score.An equal housing lender. NMLS #10287.

