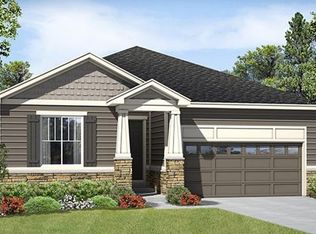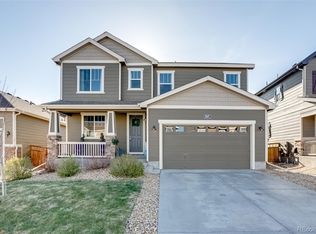Sold for $749,000
$749,000
2981 Rising Moon Way, Castle Rock, CO 80109
5beds
3,790sqft
Single Family Residence
Built in 2016
6,447 Square Feet Lot
$750,000 Zestimate®
$198/sqft
$3,573 Estimated rent
Home value
$750,000
$713,000 - $788,000
$3,573/mo
Zestimate® history
Loading...
Owner options
Explore your selling options
What's special
Turnkey Richmond home on quiet corner site across the street from community park. Many upgrades and a Very strong floorplan with 5 bedrooms, 3 & 1/2 baths, 3 large living areas, main floor study and an amazing backyard. Backyard features beautiful water feature, 2 flagstone patios(550 sq.ft. of flagstone), gas line for barbeque and hot tub pad with 220 access. Enjoy morning coffee on the covered front porch while looking out at the community park across the street. Each level of this 2 story home with finished basement has a gathering area, enjoy 3619 finished square feet(the basement was finished by the builder at time of original construction in 2016). All appliances(even washer and dryer) are included. Garage has 220 outlet for your electric car or power tools. Red Hawk Ridge golf course, restaurant and bar are 1/2 mile up the street. Easy access to all the amenities of Castle Rock and shopping, restaurants, etc. Discover this fine home!!! Ready for quick closing and possession.
Zillow last checked: 8 hours ago
Listing updated: October 01, 2024 at 10:58am
Listed by:
Jon JD Dahl 720-231-5319,
Jd And Associates
Bought with:
Jake Gienger, 100027573
RE/MAX Professionals
Source: REcolorado,MLS#: 3845140
Facts & features
Interior
Bedrooms & bathrooms
- Bedrooms: 5
- Bathrooms: 4
- Full bathrooms: 1
- 3/4 bathrooms: 2
- 1/2 bathrooms: 1
- Main level bathrooms: 1
Primary bedroom
- Description: With Private 3/4 Bath And Walk In Closet
- Level: Upper
- Area: 288 Square Feet
- Dimensions: 16 x 18
Bedroom
- Description: Bdr 2 Opens To Upstairs Family Room/Loft
- Level: Upper
- Area: 143 Square Feet
- Dimensions: 13 x 11
Bedroom
- Description: Bdr 3 Opens To Upstairs Family Room/Loft
- Level: Upper
- Area: 120 Square Feet
- Dimensions: 12 x 10
Bedroom
- Description: Bdr 4 Opens To Upstairs Family Room/Loft
- Level: Upper
- Area: 120 Square Feet
- Dimensions: 12 x 10
Bedroom
- Description: 9 Foot Ceilings In All Of Basement
- Level: Basement
- Area: 156 Square Feet
- Dimensions: 12 x 13
Primary bathroom
- Description: With Access To Walk In Closet
- Level: Upper
- Area: 100 Square Feet
- Dimensions: 10 x 10
Bathroom
- Description: Main Floor Powder Room
- Level: Main
- Area: 25 Square Feet
- Dimensions: 5 x 5
Bathroom
- Description: Full Bath Off Of Family Room/Loft
- Level: Upper
- Area: 60 Square Feet
- Dimensions: 12 x 5
Bathroom
- Description: 3 & 1/2 Baths In This Beautiful Home
- Level: Basement
- Area: 40 Square Feet
- Dimensions: 8 x 5
Dining room
- Description: Great Room Feel With Living Room And Kitchen
- Level: Main
- Area: 135 Square Feet
- Dimensions: 15 x 9
Family room
- Description: Game Room, Rec Room, 3rd Gathering Area
- Level: Basement
- Area: 432 Square Feet
- Dimensions: 27 x 16
Kitchen
- Description: Stainless Appliances, Kitchen Island, Access To Backyard
- Level: Main
- Area: 150 Square Feet
- Dimensions: 15 x 10
Laundry
- Description: Dedicated Laundry Room Upstairs
- Level: Upper
- Area: 42 Square Feet
- Dimensions: 7 x 6
Living room
- Description: 1 Of 3 Large Gathering Areas In This Home
- Level: Main
- Area: 270 Square Feet
- Dimensions: 18 x 15
Office
- Description: With French Doors, Hardwood Floors On All Of Main Level
- Level: Main
- Area: 156 Square Feet
- Dimensions: 13 x 12
Heating
- Forced Air, Natural Gas
Cooling
- None
Appliances
- Included: Dishwasher, Disposal, Dryer, Gas Water Heater, Microwave, Refrigerator, Self Cleaning Oven, Washer
- Laundry: In Unit
Features
- Ceiling Fan(s), Entrance Foyer, Granite Counters, High Speed Internet, Kitchen Island, Open Floorplan, Pantry, Primary Suite, Smoke Free, Walk-In Closet(s), Wired for Data
- Flooring: Carpet, Tile, Wood
- Windows: Double Pane Windows, Window Coverings
- Basement: Finished,Full,Partial,Sump Pump
- Number of fireplaces: 1
- Fireplace features: Living Room
- Common walls with other units/homes: No Common Walls
Interior area
- Total structure area: 3,790
- Total interior livable area: 3,790 sqft
- Finished area above ground: 2,707
- Finished area below ground: 912
Property
Parking
- Total spaces: 2
- Parking features: Garage - Attached
- Attached garage spaces: 2
Features
- Levels: Two
- Stories: 2
- Entry location: Ground
- Patio & porch: Front Porch, Patio
- Exterior features: Private Yard, Rain Gutters, Water Feature
- Fencing: Full
Lot
- Size: 6,447 sqft
- Features: Corner Lot, Landscaped, Level, Master Planned, Sprinklers In Front, Sprinklers In Rear
Details
- Parcel number: R0484038
- Zoning: R-1
- Special conditions: Standard
Construction
Type & style
- Home type: SingleFamily
- Architectural style: Contemporary
- Property subtype: Single Family Residence
Materials
- Frame, Wood Siding
- Foundation: Concrete Perimeter, Slab
- Roof: Composition
Condition
- Year built: 2016
Details
- Builder name: Richmond American Homes
Utilities & green energy
- Electric: 110V, 220 Volts, Single Phase
- Sewer: Public Sewer
- Water: Public
- Utilities for property: Cable Available, Electricity Connected, Internet Access (Wired), Natural Gas Connected, Phone Connected
Community & neighborhood
Security
- Security features: Carbon Monoxide Detector(s), Smoke Detector(s)
Location
- Region: Castle Rock
- Subdivision: The Meadows
HOA & financial
HOA
- Has HOA: Yes
- HOA fee: $247 quarterly
- Amenities included: Clubhouse, Fitness Center, Park, Playground, Pool, Tennis Court(s)
- Services included: Maintenance Grounds, Trash
- Association name: Meadows Neighborhood Co.
- Association phone: 303-814-3958
Other
Other facts
- Listing terms: Cash,Conventional,FHA,VA Loan
- Ownership: Individual
- Road surface type: Paved
Price history
| Date | Event | Price |
|---|---|---|
| 3/29/2024 | Sold | $749,000$198/sqft |
Source: | ||
| 3/7/2024 | Pending sale | $749,000$198/sqft |
Source: | ||
| 3/4/2024 | Listed for sale | $749,000+61%$198/sqft |
Source: | ||
| 2/26/2016 | Sold | $465,300$123/sqft |
Source: Public Record Report a problem | ||
Public tax history
| Year | Property taxes | Tax assessment |
|---|---|---|
| 2025 | $4,769 -0.9% | $46,340 -6.2% |
| 2024 | $4,813 +37.3% | $49,410 -1% |
| 2023 | $3,505 -3.7% | $49,900 +44.7% |
Find assessor info on the county website
Neighborhood: The Meadows
Nearby schools
GreatSchools rating
- 6/10Meadow View Elementary SchoolGrades: PK-6Distance: 1.6 mi
- 5/10Castle Rock Middle SchoolGrades: 7-8Distance: 1.2 mi
- 8/10Castle View High SchoolGrades: 9-12Distance: 1.5 mi
Schools provided by the listing agent
- Elementary: Meadow View
- Middle: Castle Rock
- High: Castle View
- District: Douglas RE-1
Source: REcolorado. This data may not be complete. We recommend contacting the local school district to confirm school assignments for this home.
Get a cash offer in 3 minutes
Find out how much your home could sell for in as little as 3 minutes with a no-obligation cash offer.
Estimated market value$750,000
Get a cash offer in 3 minutes
Find out how much your home could sell for in as little as 3 minutes with a no-obligation cash offer.
Estimated market value
$750,000

