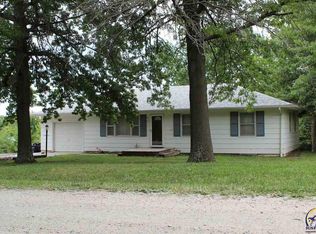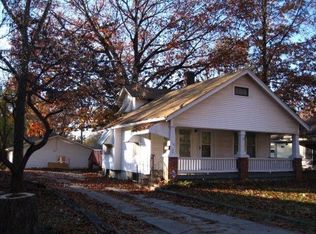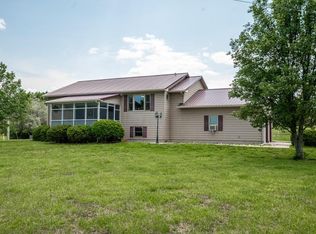LIFE IS BETTER AT THE LAKE! Never thought you could afford a lake house - think again... This home was built in 1960, but moved from it's original location when the new 59 Hwy was put in. Walk-out basement poured, 30'x40' pole barn built, and home moved and set on this new foundation on one acre in 2007. Original garage was remodeled into a master bedroom with an en-suite bathroom and walk-in closet with built in organizers. Hardwood floors in LR and bedrooms. Toggle/dimmer switches for lights and ceiling fans.
This property is off market, which means it's not currently listed for sale or rent on Zillow. This may be different from what's available on other websites or public sources.


