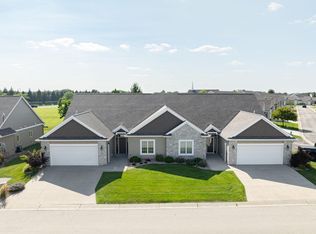Closed
$395,000
2981 Ivory Rd NE, Rochester, MN 55906
2beds
1,680sqft
Townhouse Side x Side
Built in 2015
3,920.4 Square Feet Lot
$398,000 Zestimate®
$235/sqft
$2,142 Estimated rent
Home value
$398,000
$378,000 - $418,000
$2,142/mo
Zestimate® history
Loading...
Owner options
Explore your selling options
What's special
One level living in this 2 bedroom 2 bath townhouse. The primary bedroom is large and has a private bathroom, double sink, grab bars, and walk-in closet. The open floor plan offers many options for furniture placement. The living room has a gas fireplace. You will find the sun room to be very enjoyable. The kitchen is equipped with stainless steel appliances and granite countertops with beautiful wood cabinetry. The patio has a white PVC privacy fence and electric powered awning. The common bathroom has a walk-in tub. There are added storage containers mounted in the heated garage with floor drain. The location is so convenient just off East Circle Drive and close to Mayo's NE Clinic.
Zillow last checked: 8 hours ago
Listing updated: May 11, 2025 at 12:26am
Listed by:
Keith Framsted 507-250-5586,
Re/Max Results
Bought with:
Daniel Wagner
Coldwell Banker Realty
Source: NorthstarMLS as distributed by MLS GRID,MLS#: 6520843
Facts & features
Interior
Bedrooms & bathrooms
- Bedrooms: 2
- Bathrooms: 2
- Full bathrooms: 1
- 3/4 bathrooms: 1
Bedroom 1
- Level: Main
Bedroom 2
- Level: Main
Dining room
- Level: Main
Kitchen
- Level: Main
Laundry
- Level: Main
Living room
- Level: Main
Sun room
- Level: Main
Heating
- Forced Air
Cooling
- Central Air
Appliances
- Included: Dishwasher, Disposal, Dryer, Humidifier, Gas Water Heater, Microwave, Range, Refrigerator, Stainless Steel Appliance(s), Washer, Water Softener Owned
Features
- Basement: None
- Number of fireplaces: 1
- Fireplace features: Gas
Interior area
- Total structure area: 1,680
- Total interior livable area: 1,680 sqft
- Finished area above ground: 1,680
- Finished area below ground: 0
Property
Parking
- Total spaces: 2
- Parking features: Attached, Concrete, Floor Drain, Garage, Garage Door Opener, Heated Garage
- Attached garage spaces: 2
- Has uncovered spaces: Yes
Accessibility
- Accessibility features: Grab Bars In Bathroom, No Stairs External, No Stairs Internal
Features
- Levels: One
- Stories: 1
- Patio & porch: Awning(s), Patio
- Fencing: Privacy
Lot
- Size: 3,920 sqft
- Dimensions: 47 x 83
Details
- Foundation area: 1680
- Parcel number: 731931081450
- Zoning description: Residential-Single Family
Construction
Type & style
- Home type: Townhouse
- Property subtype: Townhouse Side x Side
- Attached to another structure: Yes
Materials
- Brick/Stone, Metal Siding, Frame
- Roof: Asphalt
Condition
- Age of Property: 10
- New construction: No
- Year built: 2015
Utilities & green energy
- Electric: Circuit Breakers
- Gas: Natural Gas
- Sewer: City Sewer/Connected
- Water: City Water/Connected
Community & neighborhood
Location
- Region: Rochester
- Subdivision: Stonehedge T/H 4th Cic #291 1st Sup
HOA & financial
HOA
- Has HOA: Yes
- HOA fee: $280 monthly
- Services included: Maintenance Structure, Hazard Insurance, Lawn Care, Maintenance Grounds, Trash, Snow Removal
- Association name: Stonehedge Townhomes Fourth Homeowner’s Associatio
- Association phone: 507-250-5586
Other
Other facts
- Road surface type: Paved
Price history
| Date | Event | Price |
|---|---|---|
| 5/10/2024 | Sold | $395,000$235/sqft |
Source: | ||
| 4/19/2024 | Pending sale | $395,000$235/sqft |
Source: | ||
| 4/17/2024 | Listed for sale | $395,000+30.9%$235/sqft |
Source: | ||
| 11/6/2015 | Sold | $301,739$180/sqft |
Source: Public Record Report a problem | ||
Public tax history
| Year | Property taxes | Tax assessment |
|---|---|---|
| 2025 | $4,676 +8.4% | $373,000 +12.5% |
| 2024 | $4,312 | $331,600 -2.9% |
| 2023 | -- | $341,600 +3.9% |
Find assessor info on the county website
Neighborhood: 55906
Nearby schools
GreatSchools rating
- 7/10Jefferson Elementary SchoolGrades: PK-5Distance: 1.7 mi
- 8/10Century Senior High SchoolGrades: 8-12Distance: 0.4 mi
- 4/10Kellogg Middle SchoolGrades: 6-8Distance: 1.5 mi
Schools provided by the listing agent
- Elementary: Jefferson
- Middle: Kellogg
- High: Century
Source: NorthstarMLS as distributed by MLS GRID. This data may not be complete. We recommend contacting the local school district to confirm school assignments for this home.
Get a cash offer in 3 minutes
Find out how much your home could sell for in as little as 3 minutes with a no-obligation cash offer.
Estimated market value$398,000
Get a cash offer in 3 minutes
Find out how much your home could sell for in as little as 3 minutes with a no-obligation cash offer.
Estimated market value
$398,000
