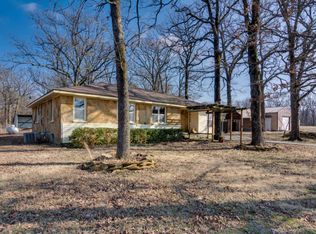This property has Potential deluxe! Home is full brick, has the original Hardwoods under most of the flooring, many newer vinyl windows, fireplace has insert with newer stainless steel liner, newer Trane heating unit and ductwork. Full unfinished walk-out basement. Well pump was recently replaced. Has several outbuildings, one of which is an old schoolhouse, welded cattle corral with shoot. Ask for the details on the acreage, there will be some new fencing installed according to the survey.
This property is off market, which means it's not currently listed for sale or rent on Zillow. This may be different from what's available on other websites or public sources.
