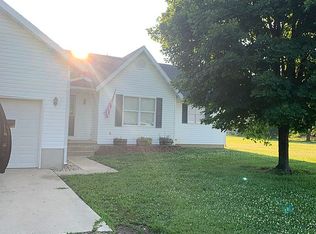Closed
Price Unknown
2981 Farmland Road, Marshfield, MO 65706
4beds
3,286sqft
Single Family Residence
Built in 1920
2.8 Acres Lot
$349,300 Zestimate®
$--/sqft
$2,001 Estimated rent
Home value
$349,300
$325,000 - $374,000
$2,001/mo
Zestimate® history
Loading...
Owner options
Explore your selling options
What's special
Location and enduring style meet in this beautifully crafted 1920 Craftsman style home. Just under 3 acres of mostly level and cleared land, with plenty of room for the most amazing garden or a few animals. The covered front porch greets you with beautiful views of the surrounding countryside. Step inside and see the most stunning woodwork & millwork. Restored century-old hardwood flooring throughout the main level, custom built-ins, lovely trim & baseboards, abundance of large windows, and a one-of-a-kind revolving pantry are just a few of the features you'll instantly notice. Lovely brick fireplace is the centerpiece of the huge living room. Large formal dining room, plus a recently remodeled eat-in kitchen. Showcase your family heirlooms in the glass-doored upper kitchen cabinets. Master bedroom offers 3 closets. Basement has beautiful stained concrete floor, which was poured on top of a layer of styrofoam and plastic, for maximum insulation and moisture control. You'll have plenty of room with a family room, two bedrooms & 2 bathrooms, along with lots of storage. All basement doors are 6 paneled red oak. A ramp leads up to the 2 car dethatched garage, which also has a cedar lined upper level for storage. The 24'x36' insulated shop building has concrete floors, electric, window A/C, plumbing, air compressor, water heater, and a half bath. There is also a concrete pad to park your travel trailer. Too many features to mention. The basement was built in 2000 as well as new windows throughout, furnace new in 2000 A/C in 1995, on demand hot water heater in 2015 and roof in 2015. They just don't make homes like this anymore. Take a tour of this piece of Marshfield history before it's gone!
Zillow last checked: 8 hours ago
Listing updated: August 02, 2024 at 02:58pm
Listed by:
Judith A Gault 417-689-2700,
Gault & Co. Realty, LLC
Bought with:
Javier Romero, 2022037421
Murney Associates - Primrose
Source: SOMOMLS,MLS#: 60252804
Facts & features
Interior
Bedrooms & bathrooms
- Bedrooms: 4
- Bathrooms: 3
- Full bathrooms: 3
Heating
- Central, Forced Air, Propane
Cooling
- Central Air
Appliances
- Included: Dishwasher, Disposal, Free-Standing Electric Oven, Propane Water Heater, Tankless Water Heater, Water Softener Owned
- Laundry: In Basement
Features
- Walk-In Closet(s), Walk-in Shower
- Flooring: Concrete, Hardwood, Tile, Vinyl
- Doors: Storm Door(s)
- Windows: Double Pane Windows
- Basement: Exterior Entry,Finished,Interior Entry,Bath/Stubbed,Storage Space,Utility,Walk-Up Access,Full
- Attic: Access Only:No Stairs
- Has fireplace: Yes
- Fireplace features: Brick, Living Room, Propane
Interior area
- Total structure area: 3,286
- Total interior livable area: 3,286 sqft
- Finished area above ground: 1,643
- Finished area below ground: 1,643
Property
Parking
- Total spaces: 4
- Parking features: Driveway, Garage Faces Side, Gravel, Parking Pad, RV Access/Parking
- Garage spaces: 2
- Carport spaces: 2
- Covered spaces: 4
- Has uncovered spaces: Yes
Features
- Levels: One
- Stories: 1
- Patio & porch: Covered, Front Porch, Patio
- Exterior features: Rain Gutters
- Fencing: Barbed Wire,Partial
- Has view: Yes
- View description: Panoramic
Lot
- Size: 2.80 Acres
- Dimensions: 353' x 352'
- Features: Acreage, Landscaped, Level
Details
- Parcel number: 116014000000001000
Construction
Type & style
- Home type: SingleFamily
- Architectural style: Craftsman,Farmhouse
- Property subtype: Single Family Residence
Materials
- Vinyl Siding
- Foundation: Poured Concrete
- Roof: Composition
Condition
- Year built: 1920
Utilities & green energy
- Sewer: Septic Tank
- Water: Private
Community & neighborhood
Location
- Region: Marshfield
- Subdivision: Webster-Not in List
Other
Other facts
- Listing terms: Cash,Conventional,FHA,USDA/RD,VA Loan
- Road surface type: Gravel, Asphalt
Price history
| Date | Event | Price |
|---|---|---|
| 1/31/2024 | Sold | -- |
Source: | ||
| 12/8/2023 | Pending sale | $320,000$97/sqft |
Source: | ||
| 9/28/2023 | Listed for sale | $320,000$97/sqft |
Source: | ||
| 7/7/2017 | Sold | -- |
Source: Agent Provided Report a problem | ||
Public tax history
| Year | Property taxes | Tax assessment |
|---|---|---|
| 2024 | $1,074 +3.2% | $20,690 |
| 2023 | $1,041 -0.1% | $20,690 |
| 2022 | $1,042 +0.1% | $20,690 |
Find assessor info on the county website
Neighborhood: 65706
Nearby schools
GreatSchools rating
- 8/10Shook Elementary SchoolGrades: 4-5Distance: 1.9 mi
- 7/10Marshfield Jr. High SchoolGrades: 6-8Distance: 2 mi
- 5/10Marshfield High SchoolGrades: 9-12Distance: 1.8 mi
Schools provided by the listing agent
- Elementary: Marshfield
- Middle: Marshfield
- High: Marshfield
Source: SOMOMLS. This data may not be complete. We recommend contacting the local school district to confirm school assignments for this home.
