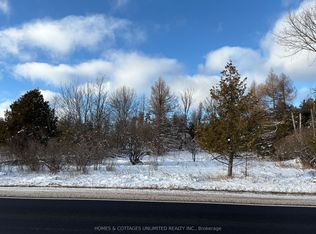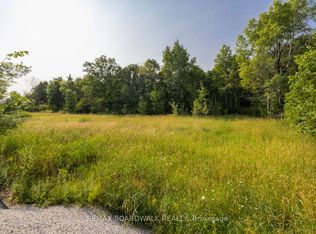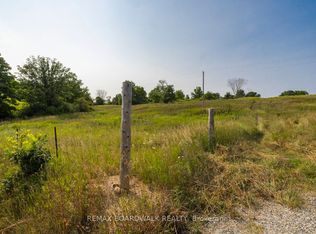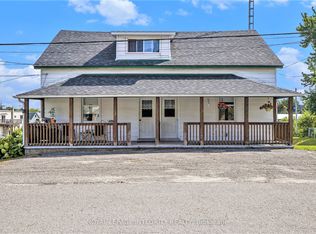Stunning custom built 5 bedroom, 4 bathroom home on a pristine country lot just minutes from Perth! This home has been beautifully finished with hardwood flooring. The open concept kitchen offers crisp quartz countertops, stainless steel appliances & a beautiful subway tile backsplash. The master suite offers a walk-in closet with built-in shelving as well as a spa-like ensuite bath. Patio doors provide access from the dining area to the oversized deck looking out over the totally private backyard. The lower level has been fully finished with 2 additional bedrooms & an office (possible bedroom!) as well as a large family room, full bathroom & finished laundry room; 9 foot ceilings and full sized windows provide natural light. The attached double garage is fully insulated including an oversized insulated garage door. Foundation is ICF! This home is complete with upgraded trim, doors and light fixtures as well as a fresh coat of paint!**Open House Sunday March 13th 11-1pm**
This property is off market, which means it's not currently listed for sale or rent on Zillow. This may be different from what's available on other websites or public sources.



