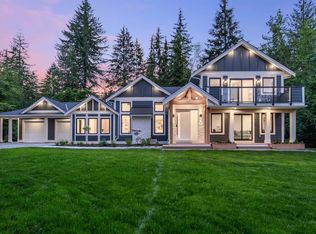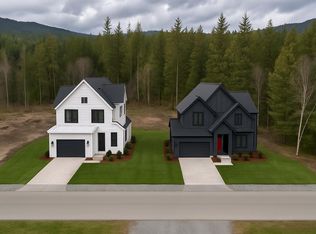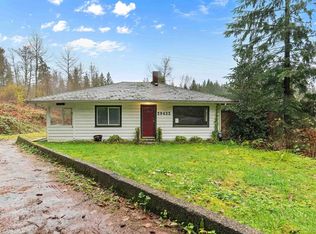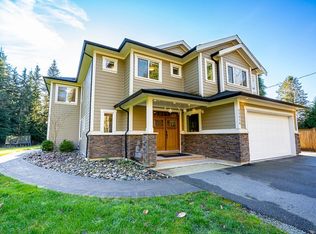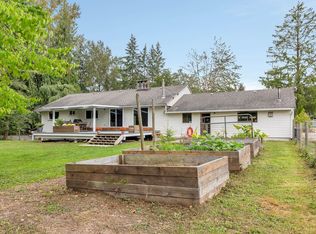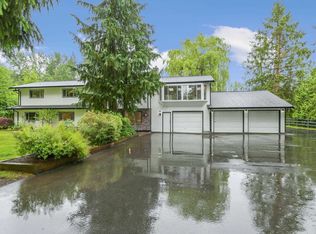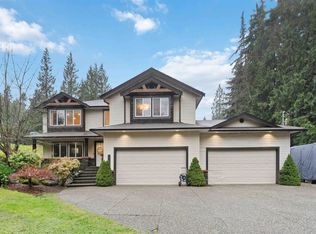Experience luxury living in this stunning 5-bed, 4-bath estate designed for comfort and entertainment. Behind powered gates on a fully fenced property, enjoy an 18x36 in-ground pool with a retractable cover, hot tub, outdoor theatre, and a 900 sq.ft. deck. Sports lovers will appreciate the 40x60 court and 1-acre dirt bike track. A heated garage, carport, and a 20x40 garden suite with full rough-ins offer endless possibilities. Smart home features, solar skylights, air conditioning, and a Generac generator ensure seamless living. A high-volume well, pressurized septic, two powered Seacans, and a two-bay tractor barn complete this exceptional property. A MUST see!!
For sale
C$2,399,000
29809 Dewdney Trunk Rd, Mission, BC V4S 1B7
5beds
3,071sqft
Single Family Residence
Built in 2006
1.73 Acres Lot
$-- Zestimate®
C$781/sqft
C$-- HOA
What's special
Powered gatesFully fenced propertyHot tubOutdoor theatreHeated garageSmart home featuresSolar skylights
- 20 days |
- 39 |
- 1 |
Likely to sell faster than
Zillow last checked: 8 hours ago
Listing updated: January 07, 2026 at 04:33pm
Listed by:
Danny Gerbrandt PREC*,
Royal LePage Elite West Brokerage
Source: Greater Vancouver REALTORS®,MLS®#: R3077289 Originating MLS®#: Fraser Valley
Originating MLS®#: Fraser Valley
Facts & features
Interior
Bedrooms & bathrooms
- Bedrooms: 5
- Bathrooms: 4
- Full bathrooms: 3
- 1/2 bathrooms: 1
Heating
- Forced Air, Natural Gas
Cooling
- Central Air
Appliances
- Included: Washer/Dryer, Dishwasher, Refrigerator
- Laundry: In Unit
Features
- Central Vacuum, Vaulted Ceiling(s)
- Windows: Window Coverings
- Basement: Full,Finished,Exterior Entry
- Number of fireplaces: 1
- Fireplace features: Gas
Interior area
- Total structure area: 3,071
- Total interior livable area: 3,071 sqft
Property
Parking
- Total spaces: 12
- Parking features: Detached, Garage, Front Access
- Garage spaces: 2
Features
- Levels: Two
- Stories: 2
- Exterior features: Private Yard
- Pool features: Outdoor Pool
- Has spa: Yes
- Spa features: Swirlpool/Hot Tub
- Frontage length: 110
Lot
- Size: 1.73 Acres
- Dimensions: 110 x 785
- Features: Private, Recreation Nearby, Wooded
Details
- Additional structures: Workshop
Construction
Type & style
- Home type: SingleFamily
- Property subtype: Single Family Residence
Condition
- Year built: 2006
Community & HOA
Community
- Subdivision: Stave Falls
HOA
- Has HOA: No
Location
- Region: Mission
Financial & listing details
- Price per square foot: C$781/sqft
- Annual tax amount: C$5,977
- Date on market: 1/8/2026
- Ownership: Freehold NonStrata
Danny Gerbrandt PREC*
By pressing Contact Agent, you agree that the real estate professional identified above may call/text you about your search, which may involve use of automated means and pre-recorded/artificial voices. You don't need to consent as a condition of buying any property, goods, or services. Message/data rates may apply. You also agree to our Terms of Use. Zillow does not endorse any real estate professionals. We may share information about your recent and future site activity with your agent to help them understand what you're looking for in a home.
Price history
Price history
Price history is unavailable.
Public tax history
Public tax history
Tax history is unavailable.Climate risks
Neighborhood: V4S
Nearby schools
GreatSchools rating
- 4/10Sumas Elementary SchoolGrades: PK-5Distance: 16.9 mi
- 5/10Lynden Middle SchoolGrades: 6-8Distance: 18.1 mi
- NANooksack ReengagementGrades: 11-12Distance: 18.2 mi
- Loading
