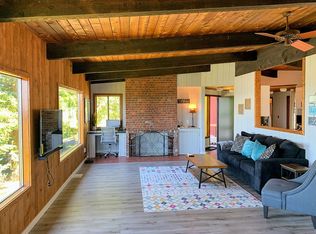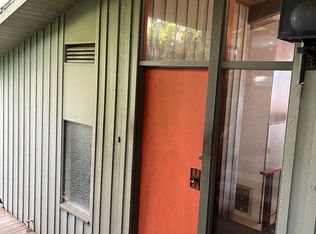Views for days! This custom built home is waiting for the right buyers to enjoy for many years to come. Property boasts 2 master suites, one of which has been converted to a theater room, granite countertops, ample storage space, terraced garden areas, RV parking w/hook ups, workshop and extra large garage. Watch the sunset over the Pacific Ocean while boats head out from the beautiful Rogue River. Don't miss out on this one of a kind property located on the secluded southern Oregon Coast.
This property is off market, which means it's not currently listed for sale or rent on Zillow. This may be different from what's available on other websites or public sources.


