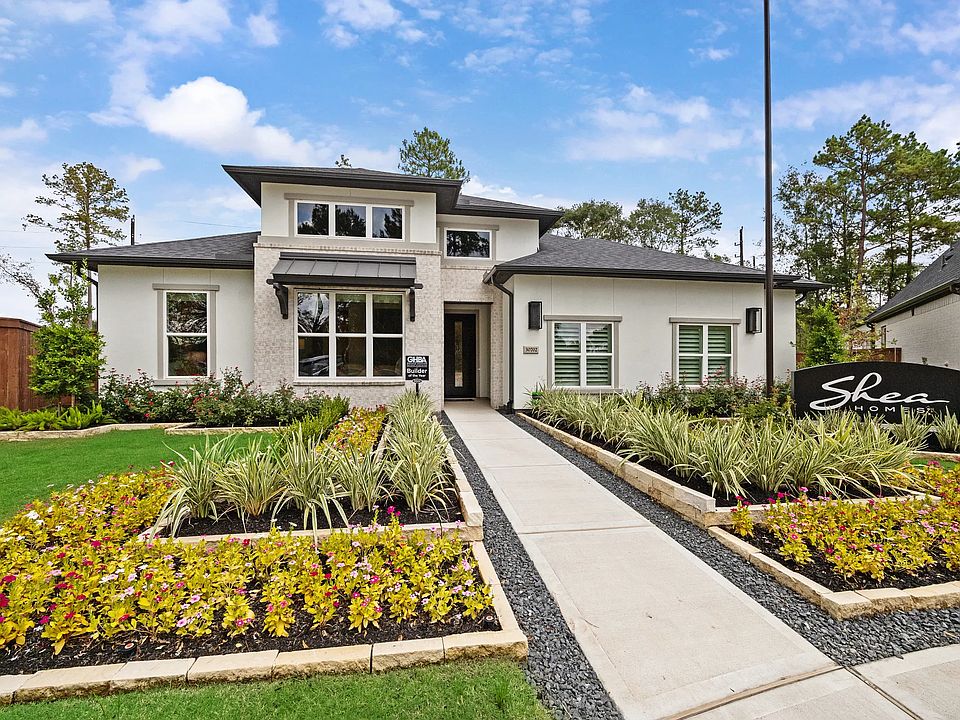Built by Shea Homes - Est. Completion November 2025 - Designed for elevated everyday living and effortless entertaining, this expansive two-story residence blends grandeur with comfort in every corner. A soaring great room anchors the main level, flowing seamlessly into an extended dining space and a chef-inspired double island kitchen ideal for gathering, creating, and connecting. A private study, upstairs game room, and dedicated media room offer spaces for productivity, play, and entertainment. The secluded guest suite provides a quiet retreat, while the luxurious primary suite features a spa-inspired shower and serene ambiance. The covered outdoor living area extends your lifestyle into the open air. Function meets refinement in a home where space, light, and purpose come together beautifully.
New construction
$679,990
29806 Amber Brook Dr, Magnolia, TX 77354
5beds
3,689sqft
Single Family Residence
Built in 2025
10,558.94 Square Feet Lot
$670,400 Zestimate®
$184/sqft
$90/mo HOA
What's special
Secluded guest suiteExtended dining spaceSoaring great roomPrivate studyUpstairs game roomChef-inspired double island kitchenDedicated media room
Call: (832) 688-6802
- 137 days |
- 93 |
- 7 |
Zillow last checked: 7 hours ago
Listing updated: October 29, 2025 at 07:55am
Listed by:
Jimmy Franklin 281-347-2200,
Shea Homes
Source: HAR,MLS#: 46433888
Travel times
Schedule tour
Select your preferred tour type — either in-person or real-time video tour — then discuss available options with the builder representative you're connected with.
Facts & features
Interior
Bedrooms & bathrooms
- Bedrooms: 5
- Bathrooms: 6
- Full bathrooms: 4
- 1/2 bathrooms: 2
Rooms
- Room types: Family Room, Media Room, Utility Room
Primary bathroom
- Features: Half Bath, Primary Bath: Double Sinks, Primary Bath: Separate Shower, Secondary Bath(s): Double Sinks, Secondary Bath(s): Separate Shower, Secondary Bath(s): Tub/Shower Combo
Kitchen
- Features: Breakfast Bar, Kitchen Island, Kitchen open to Family Room, Pots/Pans Drawers, Soft Closing Drawers, Under Cabinet Lighting, Walk-in Pantry
Heating
- Natural Gas
Cooling
- Electric
Appliances
- Included: ENERGY STAR Qualified Appliances, Water Heater, Disposal, Double Oven, Gas Oven, Microwave, Gas Cooktop, Dishwasher
- Laundry: Electric Dryer Hookup, Gas Dryer Hookup, Washer Hookup
Features
- High Ceilings, Prewired for Alarm System, 2 Bedrooms Down, Primary Bed - 1st Floor, Walk-In Closet(s)
- Flooring: Carpet, Tile
- Windows: Insulated/Low-E windows
- Number of fireplaces: 2
- Fireplace features: Outside, Gas, Gas Log
Interior area
- Total structure area: 3,689
- Total interior livable area: 3,689 sqft
Property
Parking
- Total spaces: 3
- Parking features: Attached, Oversized, Garage Door Opener, Double-Wide Driveway
- Attached garage spaces: 3
Features
- Stories: 2
- Patio & porch: Covered, Patio/Deck
- Exterior features: Outdoor Kitchen, Side Yard, Sprinkler System
- Fencing: Back Yard
Lot
- Size: 10,558.94 Square Feet
- Dimensions: 48 x 127
- Features: Back Yard, Cul-De-Sac, Subdivided, 0 Up To 1/4 Acre
Construction
Type & style
- Home type: SingleFamily
- Architectural style: Traditional
- Property subtype: Single Family Residence
Materials
- Batts Insulation, Blown-In Insulation, Brick, Stucco
- Foundation: Slab
- Roof: Composition
Condition
- New construction: Yes
- Year built: 2025
Details
- Builder name: Shea Homes
Utilities & green energy
- Sewer: Public Sewer
- Water: Public, Water District
Green energy
- Green verification: ENERGY STAR Certified Homes, HERS Index Score
- Energy efficient items: Attic Vents, Thermostat, Lighting
Community & HOA
Community
- Security: Prewired for Alarm System
- Subdivision: Woodhavyn 60
HOA
- Has HOA: Yes
- HOA fee: $1,075 annually
Location
- Region: Magnolia
Financial & listing details
- Price per square foot: $184/sqft
- Date on market: 6/16/2025
- Listing terms: Cash,Conventional,FHA,VA Loan
- Road surface type: Concrete, Curbs
About the community
In the amiable Texas town of Magnolia northwest of Houston and southwest of Conroe is Woodhavyn, a new construction Shea Homes® master plan. This community is just off Dobbin-Huffsmith Road near Highway 249, conveniently located near everyday amenities and major employers. The Woodlands and Houston area are near to energy, chemical, aerospace, technology, and business industries. Magnolia is the perfect blend of small-town hospitality and rustic charm, with so much to do in the area. There are golf courses and walking and biking trails nearby, and downtown Magnolia's unique boutiques and local restaurants are a short drive away. A planned recreation center within Woodhavyn will have a vanishing edge pool with separate lap lanes, deck space for lounging, a splashpad, a playground, an event gathering area, a pavilion, and much more. Woodhavyn is within the Magnolia Independent School District. Discover your new home in this vibrant and welcoming community.
Source: Shea Homes

