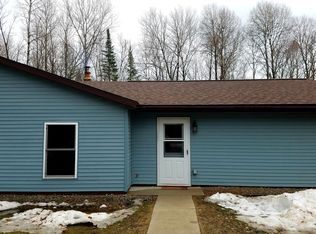Closed
$382,000
29805 Arbo Rd, Grand Rapids, MN 55744
2beds
1,736sqft
Single Family Residence
Built in 2001
10.13 Acres Lot
$382,200 Zestimate®
$220/sqft
$1,837 Estimated rent
Home value
$382,200
$340,000 - $428,000
$1,837/mo
Zestimate® history
Loading...
Owner options
Explore your selling options
What's special
Tucked away on a private, wooded 11+acre lot, this beautifully maintained, custom-built home offers the perfect blend of Comfort, Quality, and Natural Beauty. This Up North home is set back from the road and surrounded by mature trees, creating a PEACEFUL RETREAT just minutes from Grand Rapids. Large windows throughout flood the home with Natural Light and frame stunning views of the surrounding landscape. Enjoy screened in porch, wrap around decking, a second level balcony or relax in front of the inviting wood burning fireplace. It doesn't end there. Explore trails leading to 100's acres of State and Blandin lands adjoining property and across the road, even snowmobile and recreational trails. Includes a quaint little cabin with loft and its own "outhouse biffy" tucked in the woods, 3 car garage, New septic and roof. First time offered!
Zillow last checked: 8 hours ago
Listing updated: August 08, 2025 at 10:57am
Listed by:
Loretta L Somers 218-256-1076,
MOVE IT REAL ESTATE GROUP/LAKEHOMES.COM
Bought with:
Debra M. Bounds
CENTURY 21 LAND OF LAKES
Source: NorthstarMLS as distributed by MLS GRID,MLS#: 6729700
Facts & features
Interior
Bedrooms & bathrooms
- Bedrooms: 2
- Bathrooms: 1
- Full bathrooms: 1
Bedroom 1
- Level: Main
- Area: 156.25 Square Feet
- Dimensions: 12.5x12.5
Bedroom 2
- Level: Upper
- Area: 248 Square Feet
- Dimensions: 16x15.5
Bathroom
- Level: Main
- Area: 154 Square Feet
- Dimensions: 14x11
Deck
- Area: 368 Square Feet
- Dimensions: 16x23
Deck
- Area: 96 Square Feet
- Dimensions: 16x6
Kitchen
- Level: Main
- Area: 189 Square Feet
- Dimensions: 13.5x14
Laundry
- Level: Main
- Area: 100 Square Feet
- Dimensions: 12.5x8
Living room
- Level: Main
- Area: 616 Square Feet
- Dimensions: 22x28
Office
- Level: Upper
- Area: 144 Square Feet
- Dimensions: 9x16
Screened porch
- Area: 128 Square Feet
- Dimensions: 8x16
Heating
- Radiant Floor
Cooling
- Central Air
Appliances
- Included: Dishwasher, Dryer, Gas Water Heater, Microwave, Range, Refrigerator, Washer, Water Softener Owned
Features
- Basement: None
- Number of fireplaces: 1
- Fireplace features: Living Room, Wood Burning
Interior area
- Total structure area: 1,736
- Total interior livable area: 1,736 sqft
- Finished area above ground: 1,736
- Finished area below ground: 0
Property
Parking
- Total spaces: 3
- Parking features: Detached
- Garage spaces: 3
Accessibility
- Accessibility features: None
Features
- Levels: One and One Half
- Stories: 1
- Patio & porch: Deck, Front Porch, Screened
- Pool features: None
- Fencing: None
Lot
- Size: 10.13 Acres
- Features: Irregular Lot
Details
- Additional structures: Guest House
- Foundation area: 1344
- Parcel number: 020142303
- Zoning description: Residential-Single Family
Construction
Type & style
- Home type: SingleFamily
- Property subtype: Single Family Residence
Materials
- Log Siding, Frame
- Roof: Age 8 Years or Less
Condition
- Age of Property: 24
- New construction: No
- Year built: 2001
Utilities & green energy
- Electric: 200+ Amp Service, Power Company: Lake Country Power
- Gas: Propane
- Sewer: Mound Septic, Private Sewer
- Water: Drilled, Other
Community & neighborhood
Location
- Region: Grand Rapids
HOA & financial
HOA
- Has HOA: No
Price history
| Date | Event | Price |
|---|---|---|
| 8/8/2025 | Sold | $382,000-1.8%$220/sqft |
Source: | ||
| 7/30/2025 | Pending sale | $389,000$224/sqft |
Source: | ||
| 5/30/2025 | Listed for sale | $389,000$224/sqft |
Source: | ||
Public tax history
| Year | Property taxes | Tax assessment |
|---|---|---|
| 2024 | $2,743 +6.2% | $342,362 -2.6% |
| 2023 | $2,583 -1.1% | $351,672 |
| 2022 | $2,613 -1% | -- |
Find assessor info on the county website
Neighborhood: 55744
Nearby schools
GreatSchools rating
- 8/10East Rapids ElementaryGrades: K-5Distance: 6.3 mi
- 5/10Robert J. Elkington Middle SchoolGrades: 6-8Distance: 6.4 mi
- 7/10Grand Rapids Senior High SchoolGrades: 9-12Distance: 6.5 mi
Get pre-qualified for a loan
At Zillow Home Loans, we can pre-qualify you in as little as 5 minutes with no impact to your credit score.An equal housing lender. NMLS #10287.
