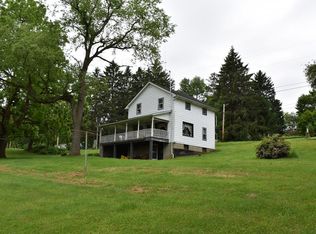Sold for $385,000
$385,000
29801 Lake Creek Rd, Cochranton, PA 16314
3beds
--sqft
Single Family Residence
Built in 1992
0.95 Acres Lot
$413,200 Zestimate®
$--/sqft
$2,225 Estimated rent
Home value
$413,200
Estimated sales range
Not available
$2,225/mo
Zestimate® history
Loading...
Owner options
Explore your selling options
What's special
Welcome to this immaculately maintained, custom built, single owner home with gorgeous views of Sugar Lake! This home provides ample living space with an open concept living room and a beautiful wood burning fireplace. An updated kitchen opens to a covered porch with lake views. The main floor provides two generous size bedrooms and a full bath. The upper level is a one-of-a-kind master suite with a large walk in closet and bathroom with jet spray tub. A large finished basement provides additional living space. The additional lower level with private entrance and half bath would be the perfect space for a home office. A large shed is included for all of your storage needs. This home sits on a private .95 acre lot with access to Sugar Lake. Take a short walk across the street and enjoy all the lake has to offer.
Zillow last checked: 8 hours ago
Listing updated: July 16, 2024 at 06:29pm
Listed by:
Alise Franze 412-831-3800,
KELLER WILLIAMS REALTY
Bought with:
Alise Franze, RS367496
KELLER WILLIAMS REALTY
Source: WPMLS,MLS#: 1627121 Originating MLS: West Penn Multi-List
Originating MLS: West Penn Multi-List
Facts & features
Interior
Bedrooms & bathrooms
- Bedrooms: 3
- Bathrooms: 3
- Full bathrooms: 2
- 1/2 bathrooms: 1
Primary bedroom
- Level: Upper
- Dimensions: 14X12
Bedroom 2
- Level: Main
- Dimensions: 11x11
Bedroom 3
- Level: Main
- Dimensions: 11x11
Bonus room
- Level: Lower
- Dimensions: 14x12
Kitchen
- Level: Main
- Dimensions: 14x12
Living room
- Level: Main
- Dimensions: 15x29
Heating
- Propane
Cooling
- Central Air
Appliances
- Included: Some Gas Appliances, Cooktop, Dishwasher, Refrigerator
Features
- Jetted Tub
- Flooring: Carpet, Hardwood
- Basement: Finished,Walk-Out Access
- Number of fireplaces: 1
- Fireplace features: Wood Burning
Property
Parking
- Total spaces: 1
- Parking features: Attached, Garage, Garage Door Opener
- Has attached garage: Yes
Features
- Levels: Two
- Stories: 2
- Pool features: None
- Has spa: Yes
- Has view: Yes
- View description: Lake
- Has water view: Yes
- Water view: Lake
- Waterfront features: Water Access
Lot
- Size: 0.95 Acres
- Dimensions: 0.95
Details
- Parcel number: 6603039C39D
Construction
Type & style
- Home type: SingleFamily
- Architectural style: Two Story
- Property subtype: Single Family Residence
Condition
- Resale
- Year built: 1992
Utilities & green energy
- Sewer: Septic Tank
- Water: Well
Community & neighborhood
Location
- Region: Cochranton
Price history
| Date | Event | Price |
|---|---|---|
| 7/3/2024 | Sold | $385,000 |
Source: | ||
| 5/4/2024 | Contingent | $385,000 |
Source: | ||
| 5/2/2024 | Price change | $385,000-2.5% |
Source: | ||
| 12/11/2023 | Listed for sale | $395,000 |
Source: | ||
| 12/4/2023 | Contingent | $395,000 |
Source: | ||
Public tax history
| Year | Property taxes | Tax assessment |
|---|---|---|
| 2024 | $3,262 -33.7% | $57,350 |
| 2023 | $4,917 -7.8% | $57,350 |
| 2022 | $5,333 +11.6% | $57,350 |
Find assessor info on the county website
Neighborhood: 16314
Nearby schools
GreatSchools rating
- 6/10Cochranton El SchoolGrades: K-6Distance: 5.9 mi
- 6/10Cochranton Junior-Senior High SchoolGrades: 7-12Distance: 6.2 mi
Schools provided by the listing agent
- District: Crawford Central
Source: WPMLS. This data may not be complete. We recommend contacting the local school district to confirm school assignments for this home.
Get pre-qualified for a loan
At Zillow Home Loans, we can pre-qualify you in as little as 5 minutes with no impact to your credit score.An equal housing lender. NMLS #10287.
