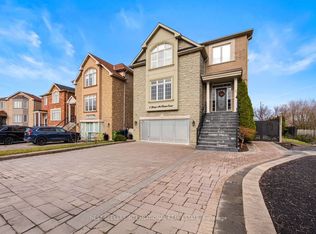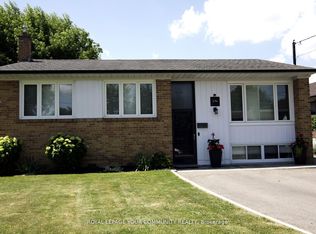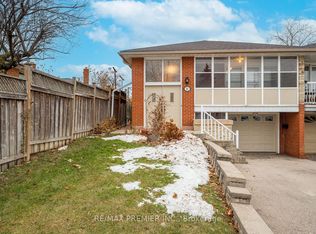Excellent Living In + Investment. Feel Like Cottage-Living In The City With 2 Seasonal Sunrooms. A Very Spacious Home Situated On A Premium Ravine Lot. Total Over 4700 Sqft Of Living Space. Living Rm On Main Floor Used As A Bedroom(Can Easily Convert Back). Separate Kitchen & Laundry In Basement With Separate Walkout. Live In Basement & Have Top Tenant Helps On Mortgage+Share Utilities. Close To Yorku, Airport, Hwy401, Yorkdale Mall, Go, Golf Course, School.
This property is off market, which means it's not currently listed for sale or rent on Zillow. This may be different from what's available on other websites or public sources.



