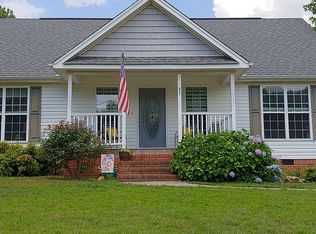Sold for $225,000
$225,000
2980 W Valley Rd, Dunlap, TN 37327
3beds
1,803sqft
Single Family Residence
Built in 1954
2.6 Acres Lot
$280,600 Zestimate®
$125/sqft
$1,775 Estimated rent
Home value
$280,600
Estimated sales range
Not available
$1,775/mo
Zestimate® history
Loading...
Owner options
Explore your selling options
What's special
Here you have a 3 bedroom 2 bath Brick Ranch home on 2.6 acres. It sits on the corner of West Valley road and Dry Creek road. The yard is pretty flat and cleared and nicely landscaped with fruit trees & flowers. There is a 31x21 detached garage w/ gas & electric.
Black top driveway takes you under a 2 car carport that is an excellent place to entertain.
Walk into the great room which houses the kitchen and dining area. The dining area has original built ins and a fireplace. Adjacent to the kitchen is the laundry room. From the kitchen you'll go into the living room with hardwood floors, fireplace and a door that takes you to the West Valley road side of the property. Off the living room is the master suite. Through the living room are two additional bedrooms and a full bath. This home has had some electric and plumbing updated. May require flood insurance.
Zillow last checked: 8 hours ago
Listing updated: September 08, 2024 at 07:45am
Listed by:
Judy Storelli 423-413-4711,
All You Need Realty LLC
Bought with:
Judy Storelli, 333375
All You Need Realty LLC
Source: Greater Chattanooga Realtors,MLS#: 1382589
Facts & features
Interior
Bedrooms & bathrooms
- Bedrooms: 3
- Bathrooms: 2
- Full bathrooms: 2
Bedroom
- Level: First
Bedroom
- Level: First
Bedroom
- Level: First
Bathroom
- Level: First
Bathroom
- Level: First
Dining room
- Level: First
Laundry
- Level: First
Living room
- Level: First
Heating
- Central, Electric
Cooling
- Central Air
Appliances
- Included: Dryer, Electric Water Heater, Free-Standing Electric Range, Refrigerator, Washer
- Laundry: Electric Dryer Hookup, Gas Dryer Hookup, Laundry Room, Washer Hookup
Features
- Open Floorplan, Primary Downstairs, En Suite
- Flooring: Carpet, Hardwood
- Basement: Crawl Space
- Number of fireplaces: 1
- Fireplace features: Gas Log, Great Room, Living Room
Interior area
- Total structure area: 1,803
- Total interior livable area: 1,803 sqft
Property
Parking
- Total spaces: 1
- Parking features: Garage Faces Front
- Garage spaces: 1
- Has carport: Yes
Features
- Levels: One
- Patio & porch: Porch, Porch - Covered
- Has view: Yes
- View description: Mountain(s)
Lot
- Size: 2.60 Acres
- Dimensions: 113.256 sq ft
Details
- Additional structures: Outbuilding
- Parcel number: 063 033.00
Construction
Type & style
- Home type: SingleFamily
- Property subtype: Single Family Residence
Materials
- Brick
- Foundation: Block, Brick/Mortar, Stone
- Roof: Shingle
Condition
- New construction: No
- Year built: 1954
Utilities & green energy
- Sewer: Septic Tank
- Water: Public, Well
- Utilities for property: Cable Available, Electricity Available
Community & neighborhood
Security
- Security features: Smoke Detector(s)
Location
- Region: Dunlap
- Subdivision: None
Other
Other facts
- Listing terms: Cash,Conventional,FHA,Owner May Carry,VA Loan
Price history
| Date | Event | Price |
|---|---|---|
| 6/4/2024 | Sold | $225,000-2.2%$125/sqft |
Source: Greater Chattanooga Realtors #1382589 Report a problem | ||
| 5/25/2024 | Pending sale | $230,000$128/sqft |
Source: Greater Chattanooga Realtors #1382589 Report a problem | ||
| 4/9/2024 | Contingent | $230,000$128/sqft |
Source: Greater Chattanooga Realtors #1382589 Report a problem | ||
| 3/15/2024 | Listed for sale | $230,000$128/sqft |
Source: Greater Chattanooga Realtors #1382589 Report a problem | ||
| 3/8/2024 | Contingent | $230,000$128/sqft |
Source: Greater Chattanooga Realtors #1382589 Report a problem | ||
Public tax history
| Year | Property taxes | Tax assessment |
|---|---|---|
| 2025 | $982 | $53,450 |
| 2024 | $982 | $53,450 |
| 2023 | $982 +37.7% | $53,450 +83% |
Find assessor info on the county website
Neighborhood: 37327
Nearby schools
GreatSchools rating
- 5/10Sequatchie Co Middle SchoolGrades: 5-8Distance: 3.1 mi
- 5/10Sequatchie Co High SchoolGrades: 9-12Distance: 13.3 mi
- 5/10Griffith Elementary SchoolGrades: PK-4Distance: 3.2 mi
Schools provided by the listing agent
- Elementary: Griffith Elementary School
- Middle: Sequatchie Middle
- High: Sequatchie High
Source: Greater Chattanooga Realtors. This data may not be complete. We recommend contacting the local school district to confirm school assignments for this home.
Get a cash offer in 3 minutes
Find out how much your home could sell for in as little as 3 minutes with a no-obligation cash offer.
Estimated market value$280,600
Get a cash offer in 3 minutes
Find out how much your home could sell for in as little as 3 minutes with a no-obligation cash offer.
Estimated market value
$280,600
