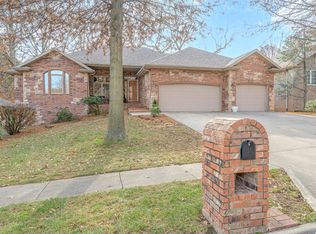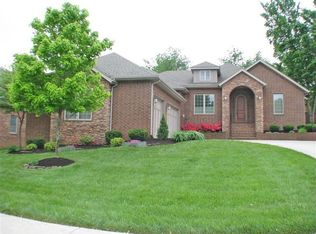Beautiful brand new quality built home which features dark stained hickory flooring, granite counters throughout, varying ceiling treatments, some with indirect lighting. A bonus room at the entrance could be an office, music room, or parlor. The living room, dining & kitchen are all open to each other. A stone gas fireplace is in the great room/living area. Kitchen has large eating bar, stainless steel appliances, stone sink & knotty alder cabinetry. A tile insert defines the dining area. The master suite has a tile walk-in shower, jetted tub, double vanities & a large walk-in closet which is conveniently located next to the laundry room. Upstairs is a 4th bedroom with bath. Also has in ground sprinklers, french drain, high efficiency HVAC system, 2x6 walls & a large covered deck.
This property is off market, which means it's not currently listed for sale or rent on Zillow. This may be different from what's available on other websites or public sources.


