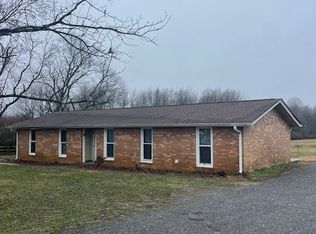Closed
$549,900
2980 Union Rd, White House, TN 37188
4beds
2,388sqft
Single Family Residence, Residential
Built in 1988
4.97 Acres Lot
$549,800 Zestimate®
$230/sqft
$2,407 Estimated rent
Home value
$549,800
$495,000 - $610,000
$2,407/mo
Zestimate® history
Loading...
Owner options
Explore your selling options
What's special
Calling all Investors, Flippers, DIYers & Homesteaders! Ideal opportunity to complete the renovation of this 4BR/4BA home to suit your style! A 5-acre gem, recently tied into City Sewer with a 3-Stall Stable + Tack Room, Tree-Shaded Gazebo, Fruit Trees (Apple/Peach/Plum/Pear), Storage Shed, Cistern and Raised Garden Beds -- all ready for you to "dig in" and kick-start your journey to self-reliant living! This home is surrounded by charming rolling acreage where pets and free-roaming humans can live their best Tennessee life! A peaceful outpost with quick access to I-65 and only 30 minutes to downtown Nashville. Property is bordered by mature trees for privacy and partially fenced with a lovely creek view at the back. Existing gas services available through Piedmont Gas. Site is located within the UGB for the city of White House with great potential for long-term gains! Information from the City Planning Office regarding future development in the area is available upon request. Some renovation materials are located on-site and will remain according to Buyer's preference. Please contact Listing Agent for an appointment... COME SEE!!
Zillow last checked: 8 hours ago
Listing updated: July 07, 2025 at 02:32pm
Listing Provided by:
Tina Pierret 615-335-3270,
Fridrich & Clark Realty
Bought with:
John Crowder, 361652
SixOneFive Real Estate Advisors
Source: RealTracs MLS as distributed by MLS GRID,MLS#: 2762798
Facts & features
Interior
Bedrooms & bathrooms
- Bedrooms: 4
- Bathrooms: 4
- Full bathrooms: 4
- Main level bedrooms: 3
Bedroom 1
- Features: Walk-In Closet(s)
- Level: Walk-In Closet(s)
- Area: 224 Square Feet
- Dimensions: 16x14
Bedroom 2
- Features: Bath
- Level: Bath
- Area: 144 Square Feet
- Dimensions: 12x12
Bedroom 3
- Area: 144 Square Feet
- Dimensions: 12x12
Kitchen
- Area: 252 Square Feet
- Dimensions: 21x12
Heating
- Central, Heat Pump, Natural Gas
Cooling
- Ceiling Fan(s), Central Air
Appliances
- Included: Dishwasher, Refrigerator, Electric Oven, Cooktop
- Laundry: Electric Dryer Hookup, Washer Hookup
Features
- Ceiling Fan(s), Entrance Foyer, Extra Closets, Pantry, Walk-In Closet(s), High Speed Internet
- Flooring: Wood, Other, Tile, Vinyl
- Basement: Crawl Space
- Has fireplace: No
Interior area
- Total structure area: 2,388
- Total interior livable area: 2,388 sqft
- Finished area above ground: 2,388
Property
Features
- Levels: Two
- Stories: 2
- Patio & porch: Patio, Covered
Lot
- Size: 4.97 Acres
Details
- Additional structures: Storage Building
- Parcel number: 106 17400 000
- Special conditions: Standard
- Other equipment: Irrigation Equipment
Construction
Type & style
- Home type: SingleFamily
- Architectural style: Traditional
- Property subtype: Single Family Residence, Residential
Materials
- Ext Insul. Coating System
- Roof: Asphalt
Condition
- New construction: No
- Year built: 1988
Utilities & green energy
- Sewer: Public Sewer
- Water: Public
- Utilities for property: Water Available, Cable Connected
Community & neighborhood
Security
- Security features: Fire Alarm, Smoke Detector(s)
Location
- Region: White House
Price history
| Date | Event | Price |
|---|---|---|
| 7/7/2025 | Sold | $549,900$230/sqft |
Source: | ||
| 4/24/2025 | Pending sale | $549,900$230/sqft |
Source: | ||
| 11/23/2024 | Listed for sale | $549,900+225.4%$230/sqft |
Source: | ||
| 11/2/2001 | Sold | $169,000$71/sqft |
Source: Public Record Report a problem | ||
Public tax history
| Year | Property taxes | Tax assessment |
|---|---|---|
| 2024 | $3,082 +2.8% | $114,325 |
| 2023 | $2,999 +4.5% | $114,325 +53.9% |
| 2022 | $2,870 +49.9% | $74,300 |
Find assessor info on the county website
Neighborhood: 37188
Nearby schools
GreatSchools rating
- NARobert F. Woodall Elementary SchoolGrades: PK-2Distance: 1.3 mi
- 7/10White House Heritage High SchoolGrades: 7-12Distance: 1.2 mi
- 6/10White House Heritage Elementary SchoolGrades: 3-6Distance: 2 mi
Schools provided by the listing agent
- Elementary: White House Heritage Elementary School
- Middle: White House Heritage High School
- High: White House Heritage High School
Source: RealTracs MLS as distributed by MLS GRID. This data may not be complete. We recommend contacting the local school district to confirm school assignments for this home.
Get a cash offer in 3 minutes
Find out how much your home could sell for in as little as 3 minutes with a no-obligation cash offer.
Estimated market value
$549,800
Get a cash offer in 3 minutes
Find out how much your home could sell for in as little as 3 minutes with a no-obligation cash offer.
Estimated market value
$549,800
