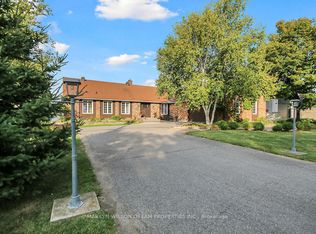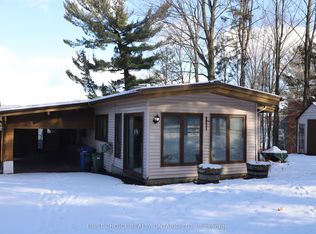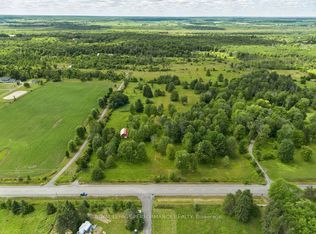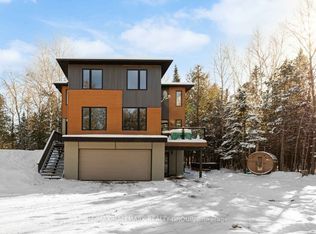An opportunity awaits you at 2980 Stoneridge. This 5 bdrm home has a large Classic Centre Hall Plan Family Home and is situated on 1.98 ac treed lot with front yard pond/WALK OUT BSMNT and a 2 car Garage. Completely updated over the years (Hardwood on Main, stairs, 2nd Flr, engineered Hrdwd in basement, ceramic tile in Kitchen/bathrooms, vinyl windows, Custom Maple Kitchen with granite counters, updated baths, roof, AC, etc). A list of updates is attached. This home has River View Access (winter Time). The main flr has a large LR, DR, Large expanded kitch/EA, FR/Sitting area, PB and Lndry. The 2nd floor has 4 bdrms, all a great size, FB and a 3 piece ensuite. Both FP's are accented with reclaimed barn beams. The bsmnt is a walk out with a Den/5th bdrm (above grade) and a RecRm/games room/gym area/utility room, storage and cold storage room. The 725 sq ft plus Trex L shaped Deck will be the hub for all your outdoor meals/parties. Public Beach access at the end of Thomas Dolan.
This property is off market, which means it's not currently listed for sale or rent on Zillow. This may be different from what's available on other websites or public sources.



