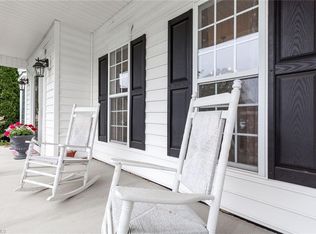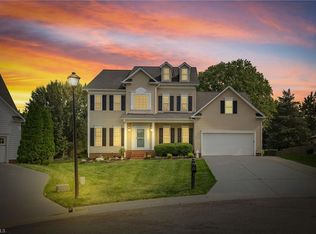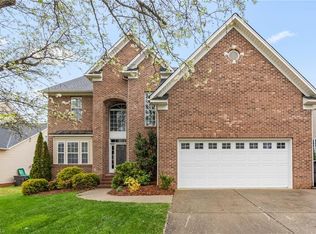Sold for $485,000
$485,000
2980 Shady View Dr, High Point, NC 27265
5beds
3,030sqft
Stick/Site Built, Residential, Single Family Residence
Built in 2006
0.21 Acres Lot
$486,100 Zestimate®
$--/sqft
$2,634 Estimated rent
Home value
$486,100
$442,000 - $535,000
$2,634/mo
Zestimate® history
Loading...
Owner options
Explore your selling options
What's special
This stunning home offers 5 bedrooms, 3 full bathrooms, and versatile living space perfect for modern living. The main level features a private bedroom and full bath—ideal for guests or multigenerational living—while the second floor includes primary, 3 additional bedrooms, a convenient laundry room and a spacious bonus room for extra flexibility. The living room boasts large windows with vaulted ceilings, gas logs, and an inviting atmosphere.A cook’s dream kitchen with granite countertops, walk-in pantry, stainless steel appliances, and large island. 2nd floor primary suite offers dual closets, a separate shower and luxurious soaker tub, a private WC, and plenty of storage. Outdoor living is a breeze with a fenced backyard, stamped concrete patio, and access to a neighborhood pool just a short walk away—included in HOA. Additional highlights include a 2024 tankless water heater, close to healthcare, shopping, and dining.
Zillow last checked: 8 hours ago
Listing updated: June 12, 2025 at 05:59am
Listed by:
Louisa Matthews 336-392-2155,
Berkshire Hathaway HomeServices Yost & Little Realty
Bought with:
Mary Powell DeLille, 160323
DeLille HOME
Source: Triad MLS,MLS#: 1178499 Originating MLS: Greensboro
Originating MLS: Greensboro
Facts & features
Interior
Bedrooms & bathrooms
- Bedrooms: 5
- Bathrooms: 3
- Full bathrooms: 3
- Main level bathrooms: 1
Primary bedroom
- Level: Second
- Dimensions: 18 x 12.67
Bedroom 2
- Level: Second
- Dimensions: 11.25 x 10.75
Bedroom 3
- Level: Second
- Dimensions: 12.92 x 11.58
Bedroom 4
- Level: Second
- Dimensions: 11.08 x 12.08
Bedroom 5
- Level: Main
- Dimensions: 11.33 x 11.42
Bonus room
- Level: Second
- Dimensions: 16.5 x 12.33
Breakfast
- Level: Second
Dining room
- Level: Main
- Dimensions: 15.33 x 11.67
Kitchen
- Level: Main
Laundry
- Level: Second
Living room
- Level: Main
- Dimensions: 14.42 x 11.42
Other
- Level: Main
- Dimensions: 14.42 x 11.42
Heating
- Forced Air, Heat Pump, Natural Gas
Cooling
- Central Air, Heat Pump
Appliances
- Included: Microwave, Dishwasher, Disposal, Free-Standing Range, Cooktop, Gas Water Heater
- Laundry: Dryer Connection, Laundry Room, Washer Hookup
Features
- Ceiling Fan(s), Soaking Tub, Kitchen Island, Pantry, Separate Shower, Solid Surface Counter, Vaulted Ceiling(s)
- Flooring: Carpet, Laminate, Vinyl, Wood
- Has basement: No
- Number of fireplaces: 1
- Fireplace features: Gas Log, Living Room
Interior area
- Total structure area: 3,030
- Total interior livable area: 3,030 sqft
- Finished area above ground: 3,030
Property
Parking
- Total spaces: 2
- Parking features: Driveway, Garage, Garage Door Opener, Attached
- Attached garage spaces: 2
- Has uncovered spaces: Yes
Features
- Levels: Two
- Stories: 2
- Pool features: Community
- Fencing: Fenced
Lot
- Size: 0.21 Acres
Details
- Parcel number: 0215881
- Zoning: residential
- Special conditions: Owner Sale
Construction
Type & style
- Home type: SingleFamily
- Architectural style: Traditional
- Property subtype: Stick/Site Built, Residential, Single Family Residence
Materials
- Brick, Vinyl Siding
- Foundation: Slab
Condition
- Year built: 2006
Utilities & green energy
- Sewer: Public Sewer
- Water: Public
Community & neighborhood
Location
- Region: High Point
- Subdivision: Walnut Creek
HOA & financial
HOA
- Has HOA: Yes
- HOA fee: $195 quarterly
Other
Other facts
- Listing agreement: Exclusive Right To Sell
- Listing terms: Cash,Conventional,FHA,VA Loan
Price history
| Date | Event | Price |
|---|---|---|
| 6/9/2025 | Sold | $485,000-1% |
Source: | ||
| 5/4/2025 | Pending sale | $490,000 |
Source: | ||
| 4/24/2025 | Listed for sale | $490,000+22.5% |
Source: | ||
| 3/1/2022 | Sold | $400,000$132/sqft |
Source: Public Record Report a problem | ||
| 12/8/2021 | Sold | $400,000+0% |
Source: | ||
Public tax history
| Year | Property taxes | Tax assessment |
|---|---|---|
| 2025 | $4,162 | $302,000 |
| 2024 | $4,162 +2.2% | $302,000 |
| 2023 | $4,071 | $302,000 |
Find assessor info on the county website
Neighborhood: 27265
Nearby schools
GreatSchools rating
- 8/10Southwest Elementary SchoolGrades: K-5Distance: 0.9 mi
- 3/10Southwest Guilford Middle SchoolGrades: 6-8Distance: 0.8 mi
- 5/10Southwest Guilford High SchoolGrades: 9-12Distance: 0.5 mi
Schools provided by the listing agent
- Elementary: Southwest
- Middle: Southwest
- High: Southwest
Source: Triad MLS. This data may not be complete. We recommend contacting the local school district to confirm school assignments for this home.
Get a cash offer in 3 minutes
Find out how much your home could sell for in as little as 3 minutes with a no-obligation cash offer.
Estimated market value$486,100
Get a cash offer in 3 minutes
Find out how much your home could sell for in as little as 3 minutes with a no-obligation cash offer.
Estimated market value
$486,100


