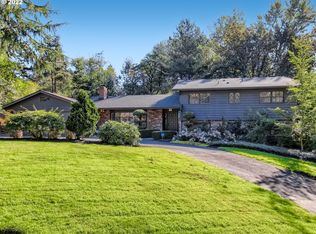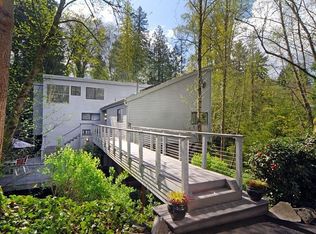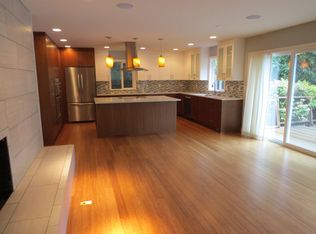An abundance of windows and skylights offer lots of natural light and an open feeling! Features include all new flooring, new interior and exterior paint, white millwork, designer colors, well appointed bathrooms, forced air heating, vinyl windows, a fireplace, updated fixtures and an amazing island kitchen with new cabinetry, eat bar, stainless steel appliances, slab countertops & recessed lighting!
This property is off market, which means it's not currently listed for sale or rent on Zillow. This may be different from what's available on other websites or public sources.


